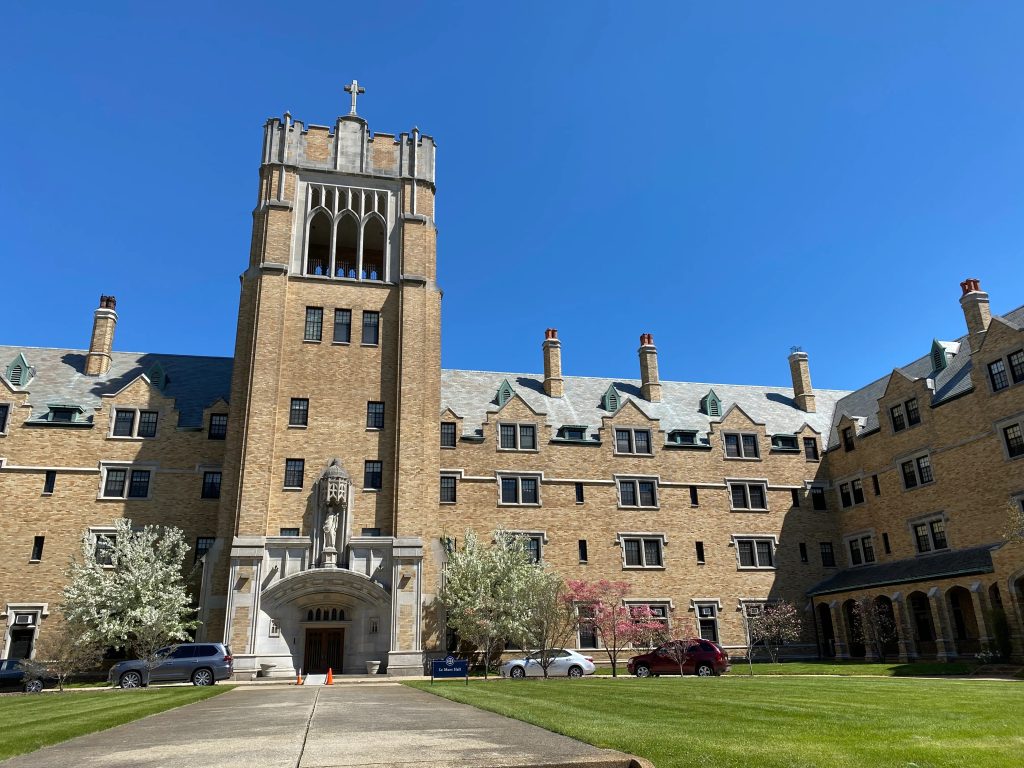
Visionary Awards by Quaker Commercial, submit your entries before December 31,2022
Commercial
Windows + Doors

Visionary Awards by Quaker Commercial, submit your entries before December 31,2022
Commercial
Windows + Doors

St. Mary’s College was established in 1844. LeMans Hall was added to the campus’ landscape around 1925. Known as “The Castle” to administration and students, it sits proudly at the entrance of the college. Because of its location, keeping up appearances is imperative. In 2021, all 800 windows at LeMans were replaced as part of a campus-wide improvement plan. When it came time to choose windows, Quaker T500 Series was the right solution for many reasons:
Upon completion, field testing was performed and it passed with flying colors, thus confirming that Saint Mary’s College had made the right decision with the T500 Series.


You can see how this popup was set up in our step-by-step guide: https://wppopupmaker.com/guides/auto-opening-announcement-popups/
You can see how this popup was set up in our step-by-step guide: https://wppopupmaker.com/guides/auto-opening-announcement-popups/
You can see how this popup was set up in our step-by-step guide: https://wppopupmaker.com/guides/auto-opening-announcement-popups/
You can see how this popup was set up in our step-by-step guide: https://wppopupmaker.com/guides/auto-opening-announcement-popups/
You can see how this popup was set up in our step-by-step guide: https://wppopupmaker.com/guides/auto-opening-announcement-popups/
You can see how this popup was set up in our step-by-step guide: https://wppopupmaker.com/guides/auto-opening-announcement-popups/















You can see how this popup was set up in our step-by-step guide: https://wppopupmaker.com/guides/auto-opening-announcement-popups/
You can see how this popup was set up in our step-by-step guide: https://wppopupmaker.com/guides/auto-opening-announcement-popups/
You can see how this popup was set up in our step-by-step guide: https://wppopupmaker.com/guides/auto-opening-announcement-popups/
























































