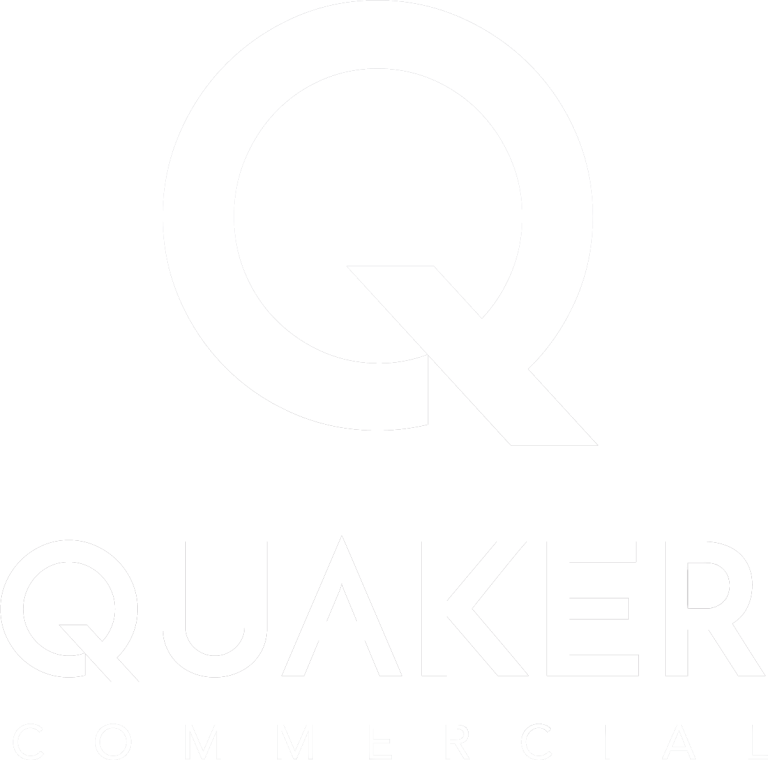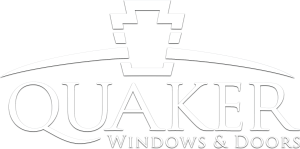COMMERCIAL
Project Applications:
Multifamily
The Right Solution To
Multifamily Projects
How Quaker’s Products Deliver Success for Multifamily Housing

Structural Integrity
Quaker's FGIA AW, CW, and LC rated products boast high design pressures (up to 110 PSF on some models), extreme water ratings (as much as 15 lbs/ft2 on certain products) and superior air infiltration control.

Energy Efficiency
Our low-E glass packages and advanced thermal break technologies significantly reduce solar heat gain and lower U-factors, enhancing energy

Sound Control
Specially engineered glass configurations, including laminated glass, offer superior acoustic control for a quieter living environment.

Safety Features
Factory-installed features include window operating control devices (WOCDs), limit travel hardware, egress hardware, tempered safety glass, robust security screens, and privacy glass.

ADA Requirements
From supplying proper door widths and low-profile door sills to built-in operational force requirements, Quaker products can meet ADA (American Disabilities Act) requirements.

Budgetary Attention
We maintain an acute attentiveness to competitive pricing structures to fit sensitive financial plans, ensuring high-quality solutions within budgetary constraints.

Comprehensive Warranty
Quaker products come with a 10-year limited warranty, one of the best in the industry, providing peace of mind and long-term protection.
Case Studies in Multifamily Buildings
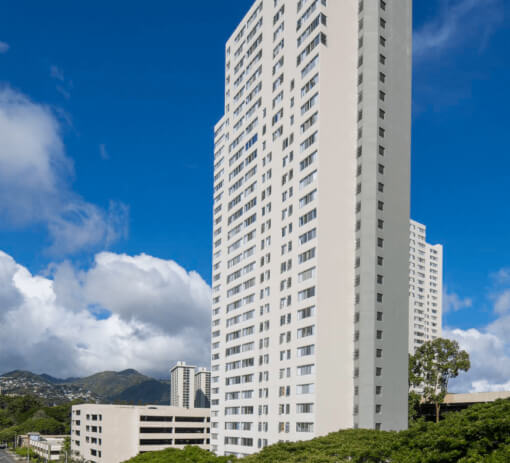
Honolulu, HI
Maunakea Tower
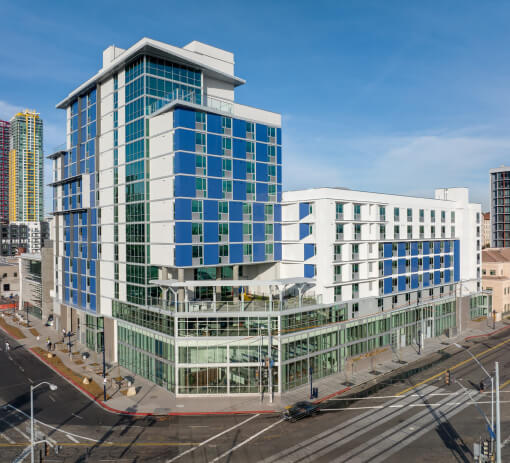
SAN DIEGO, CA
St. Teresa de Calcuta Villa
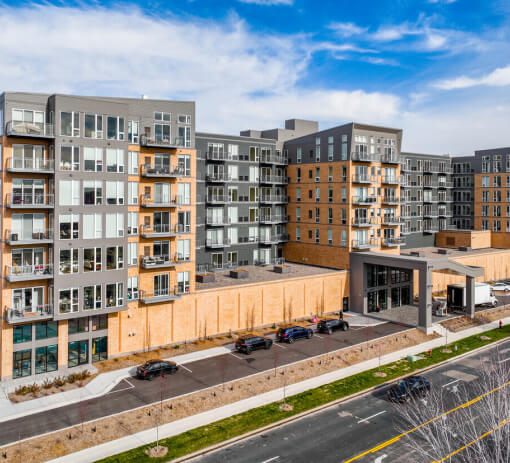
EDINA, MN
The Fred
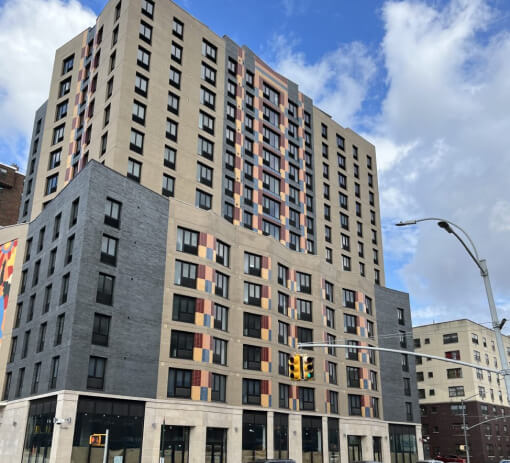
BRONX, NY
Twin Parks Terrace
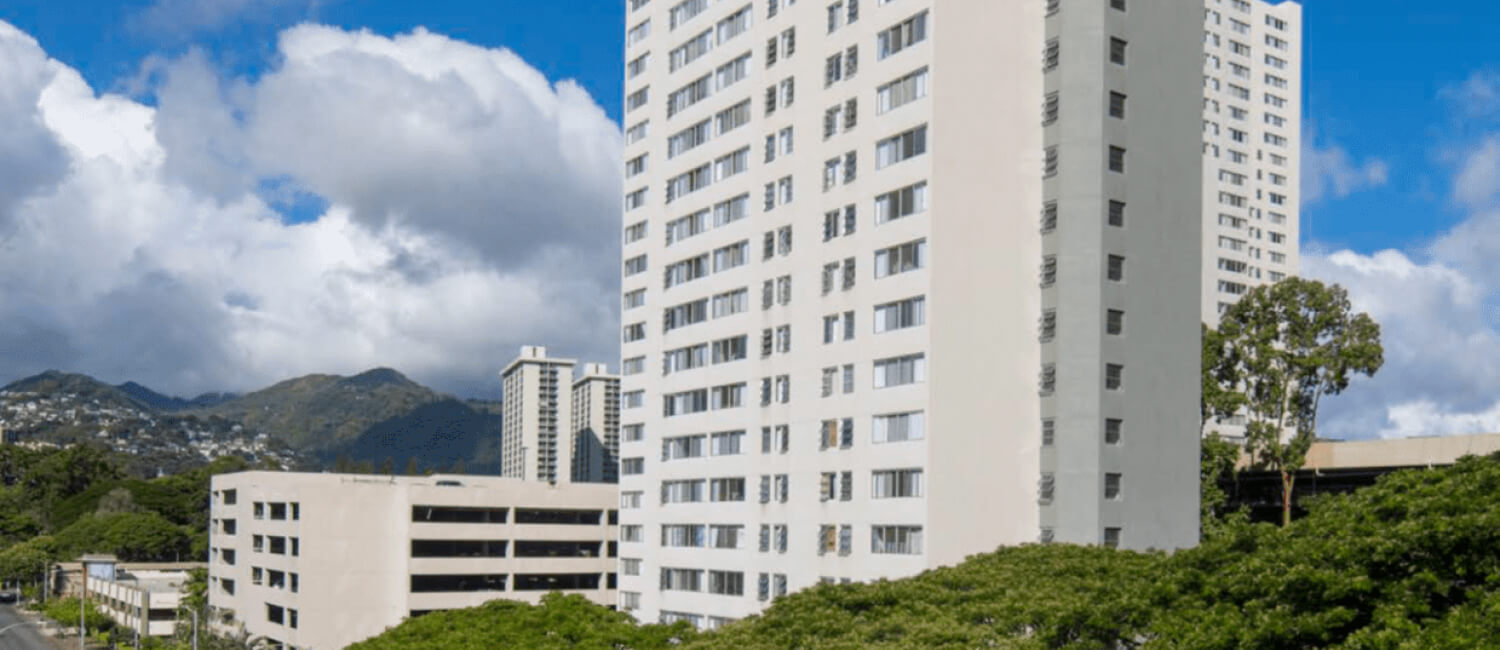
Honolulu, HI
Maunakea Tower
-
Owner
Komohale Maunakea Venture LP
-
Architect
Alakea Design Group
-
Contractor
Hawaiin Dredging Construction Co.
-
Glazing Contractor
Diamond Glass & Metal LLC
Windows:
- E-Series Casement
- E-Series Project-Out
- E-Series Horizontal Slider
- E-Series Fixed

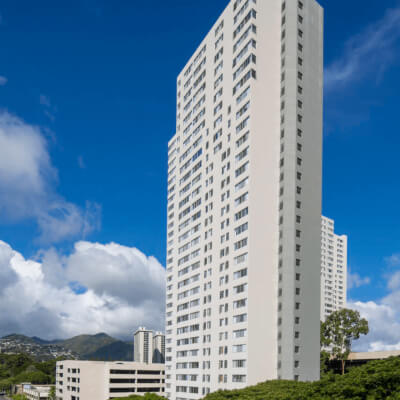
Built in 1977, Maunakea Tower provides affordable housing to the city of Honolulu. A large renovation of the 32−story building began in 2023, with window replacement a huge part of the effort. Quaker’s E-Series windows checked all the boxes.
- The building contains many different types of windows: Casements, Project-Outs, Horizontal Sliders and Fixed. Quaker’s E-Series has all of those.
- Casement windows met egress and ADA requirements.
- Because most of the openings being replaced contained as many as 6 window units, either side-by-side or stacked – or both in some cases -- structural mull systems were an absolute necessity to ensure proper windload resistance, on every floor.
- 4x4 post mulls and special corner post mulls added to Quaker’s ability to be a one-source supplier.
- Client was looking for an anodized Dark Bronze finish. Quaker offered something even better. A painted Dark Bronze with a 2604 finish that resembles anodized. Quaker’s “Resembles” colors offer 4 distinct advantages over traditional anodized: lesser cost, consistent color appearance, shorter lead times, and a longer warranty.
- All windows were palletized and loaded smartly into shipping containers for efficient delivery between the mainland and the Island of Oahu.
Full completion of the project is expected by the end of 2024.
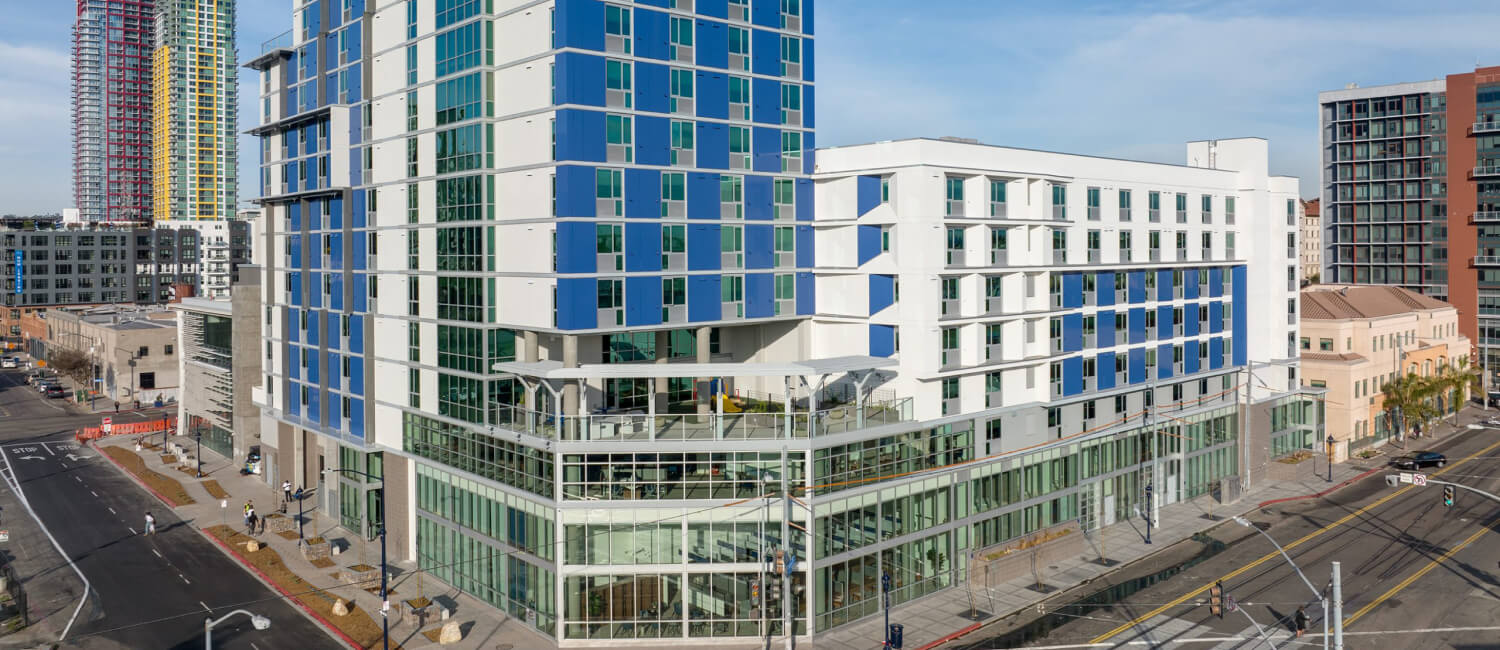
SAN DIEGO, CA
St. Teresa de Calcuta Villa
-
Developer
14th & Commercial CIC, LP and Father Joe’s Villages
-
Architect
Joseph Wong Design Associates
-
Contractor
Contractor: Level 10 Construction LP
-
Glazing Contractor
Lunstrum Windows
Windows:
- E-Series Casement
- E-Series Project-Out
- E-Series Horizontal Slider
- E-Series Fixed
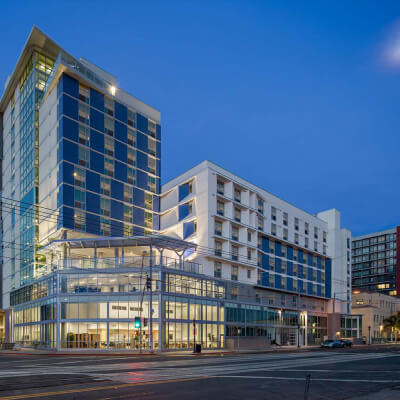
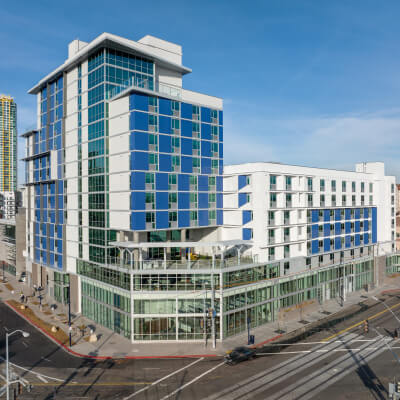
Saint Teresa de Calcutta Villa was built to provide housing for previously homeless individuals and families. Versatile M600 Aluminum Series were the selection.
- Some units utilized a continuous frame design incorporating Casement, Fixed and Louvers, saving on-site labor.
- Units with multiple Fixed windows were teamed together using a structural stacking mull.
- Limit travel WOCDs were added for safety purposes.
- A custom color -- Silver Metallic -- was the developers’ choice
- An upgraded 2605 finish was employed since San Diego Bay lies just 1⁄2 mile away, and the Pacific Ocean just a mile further.
- With plenty of SoCal sun, a custom glass package containing Azuria® solar-cooled and Solarban glass was developed specifically for the project.
- Quaker’s products assisted the project in attaining LEED Gold status
Completed in 2022, veterans, people with disabilities, seniors and more now call the St. Teresa de Calcutta Villa their home.
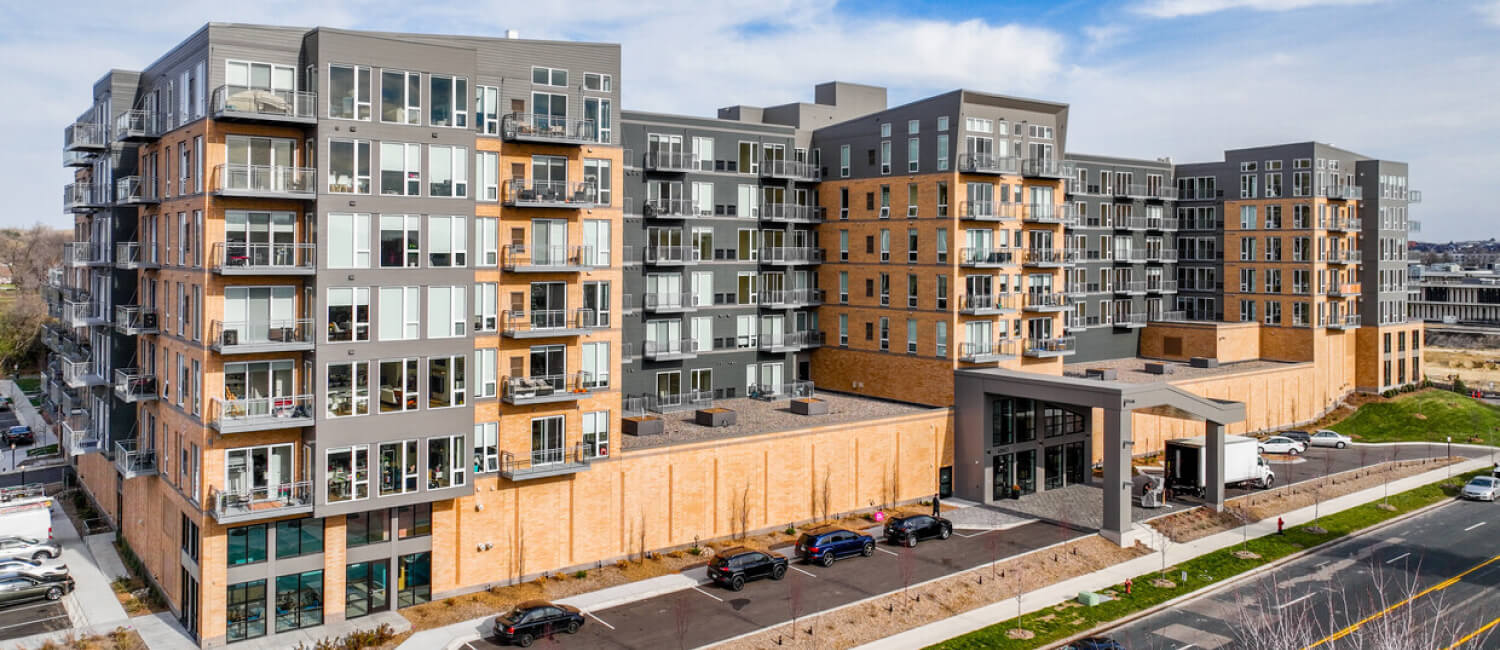
EDINA, MN
The Fred
-
Owner
Settlement Housing and Joy Constructions
-
Developer
Solhem Cos. & Lumen Design & Development
-
Architect
BKV Group
-
Contractor
Weis Builders
-
Commercial Window Dealer
Prosource Building Supply
Windows:
- V300 Windows
Doors:
- V250 Sliding Door
- M300 Sliding Door
- M600 Hinged Door
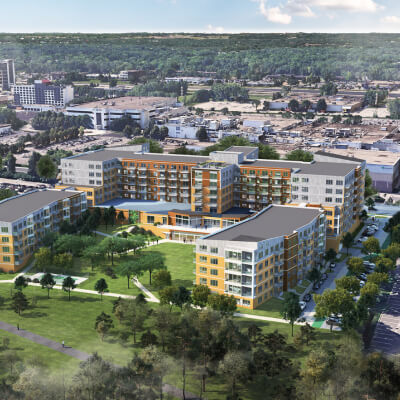
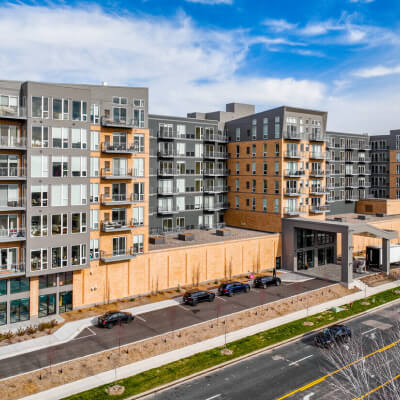
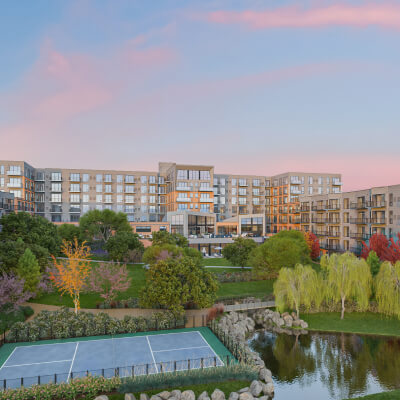
For developers of this 400+ unit multi-family structure, Quaker and our large array of products were the clear-cut choice when it came to windows and doors. Quaker’s V300 Series vinyl windows and V250 Series Sliding Doors outperformed notable competitors by fulfilling all specifications. Meanwhile, Quaker M300 Aluminum Sliding Doors and M600 Aluminum Hinged Doors served purposes necessitated by their locations within the building.
- With a rating of CW-50 for all window units (even 2− and 3−window groupings), the desired structural minimum rating of LC-40 was comfortably outdistanced
- Quaker exceeded the energy performance criteria specified which included separate U-Value and Solar Heat Gain values for windows and doors.
- All products easily topped the requested STC and OITC rating minimums of 25 and 22 respectively.
- Operating windows met the requested Forced Entry Resistance Factor.
- When apprehension was raised about Quaker’s vinyl sliding doors not handling expected windloads on the top story, an alternate was suggested -- our aluminum M300 Series sliding doors -- and eventually agreed upon. No secondary supplier was necessary as Quaker had the solution in our back pocket all along. The aluminum color even matched the vinyl.
- M600 Series hinged doors sported a low-profile sill for ADA purposes.
The first sections of The Fred opened in mid-2023. The remaining portions were completed by the end of that same year, sporting more than 2200 Quaker windows and doors.
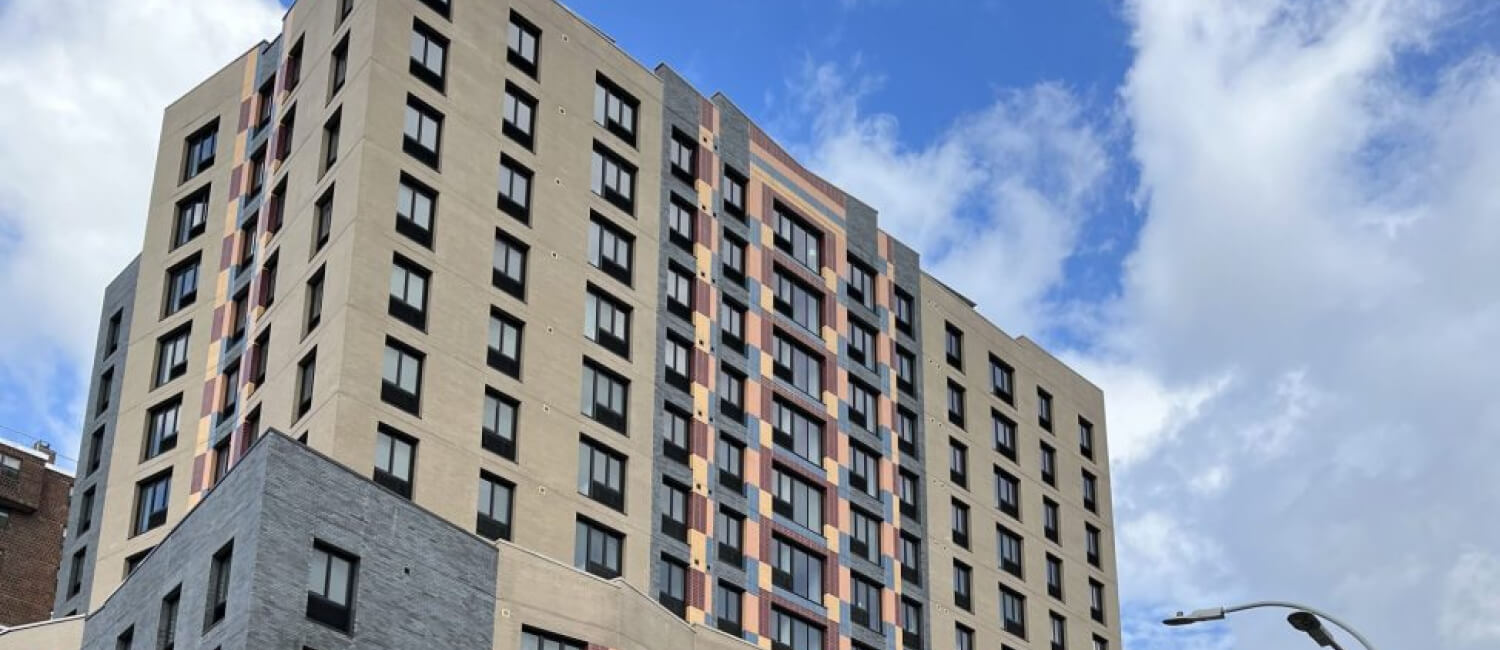
BRONX, NY
Twin Parks Terrace
-
Owner
Settlement Housing and Joy Constructions
-
Architect
D A N O I S Architects
-
Contractor
Joy Construction
Windows:
- E600 Project-In
- E600 Project-Out
- E600 Casement
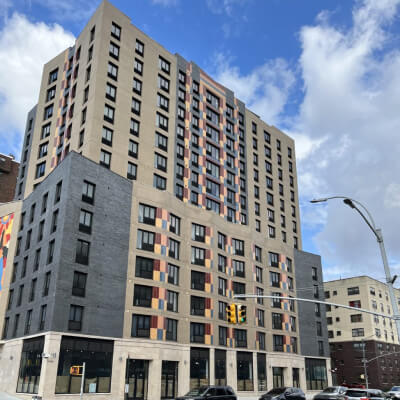
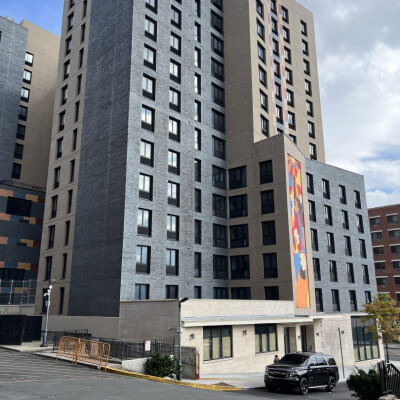
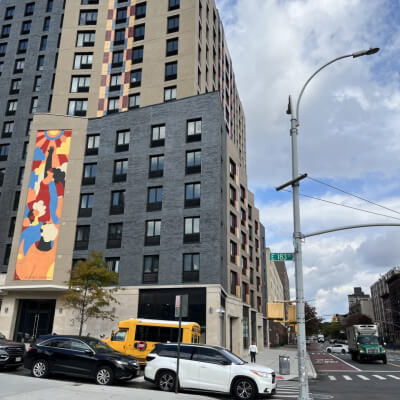
Twin Parks Terrace, part of the New York City Housing Authority, is a 14−story mixed-use facility, containing more than 180 residential units plus ground floor retail and a large community space.
Quaker’s long history of working with local and state housing authorities across the country always gives us a leg up in knowing what products and options are the most beneficial, budget-conscious and code compliant. More than 500 windows from Quaker’s E600 Series were a large part of the project, and Quaker’s expertise and special services proved valuable.
- Along with a standard project-out casement, Quaker’s E600 Series possesses a project-in model, which was necessary to meet NYC code.
- NYC law requires that buildings housing children 10 years or younger must contain window guards which keep the window from opening more than 4 1⁄2” in any direction. Our Limit Travel devices, which are compatible with many of our products -- including the E600 – are built specifically for this purpose and generally open no more than 4”.
- Saving on-site labor and time, Quaker supplied louvers already built into the window units. The louvers match up perfectly with the HVAC systems in each apartment.
- Thicker glass panes were incorporated to suppress street noise.
- E600’s AW-ratings (AW-100 for Project-In & Fixed, AW-70 for Casement) meant an extremely strong performance from every window -- from the bottom story all the way to the top.
- Satisfying NYC Engineering Calcs plus meeting a required field test proved to be no obstacle for Quaker.
Completed in 2023, Twin Parks Terrace now boasts itself as one of the NYCHA’s newest members.
Customizations Particular for Multifamily Projects
Enhanced Safety and Security
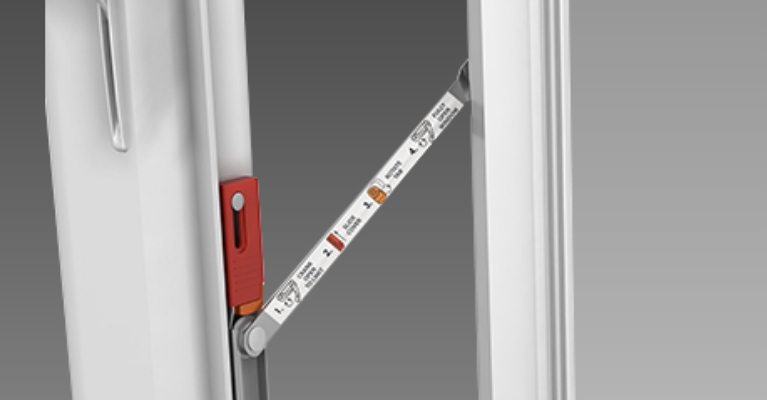
Roto or Push-Out Control Device
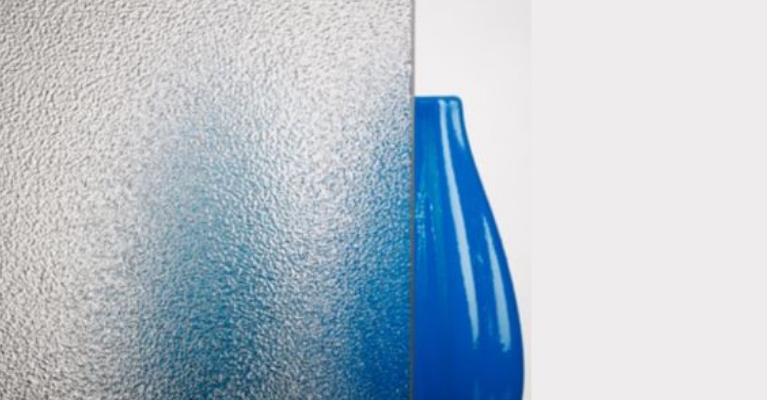
Standard Privacy Glass Pattern
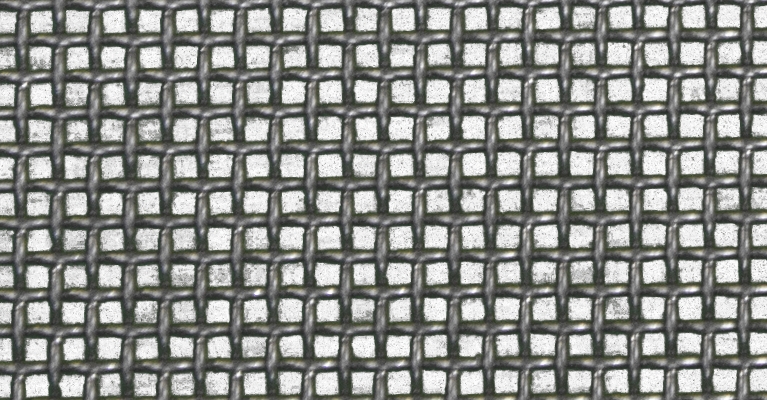
Security Screen Mesh
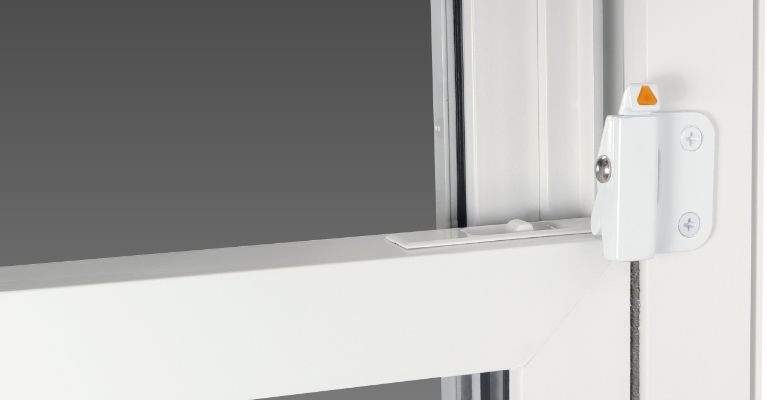
Hung Window Control Device
- WOCDs meet all ASTM 2090 requirements to prevent accidental falls.
- Additionally, Limit Travel hardware options are available for operating windows, which can restrict openings effectively but require fewer additional steps to engage or disengage like WOCDs.
- Egress hardware for casement windows provides a full width vent opening, allowing for easier exits in case of emergency.
- Security Screens are unlike standard mesh screens. Security screens feature a solid aluminum frame with stainless steel mesh that is nearly impenetrable. Various mesh thicknesses are available.
- Tempered Safety Glass provides increased strength and break-resistance. When broken, tempered glass “fractures” into small fragments — not huge, sharp shards — thereby nearly eliminating any chance for injury. Tempered glass is standard for all Quaker doors, and in large windows that exceed specific sizes.
- Privacy glass, also known as obscure or patterned glass, is most often employed in bathroom windows, or other areas where the utmost privacy is desired.
Sound Dampening Glass
Packages
Multifamily projects are often located in noisy downtown areas, along busy highways, or near air and rail traffic. Adding customized glass solutions can significantly reduce noise intrusion. Thicker frame extrusions further enhance sound dampening.
With upgraded glass, some products can achieve an impressive STC score in the low 40s. Even Quaker’s standard glass packages already offer a commendable STC of 28-29 and an OITC of 22-23.
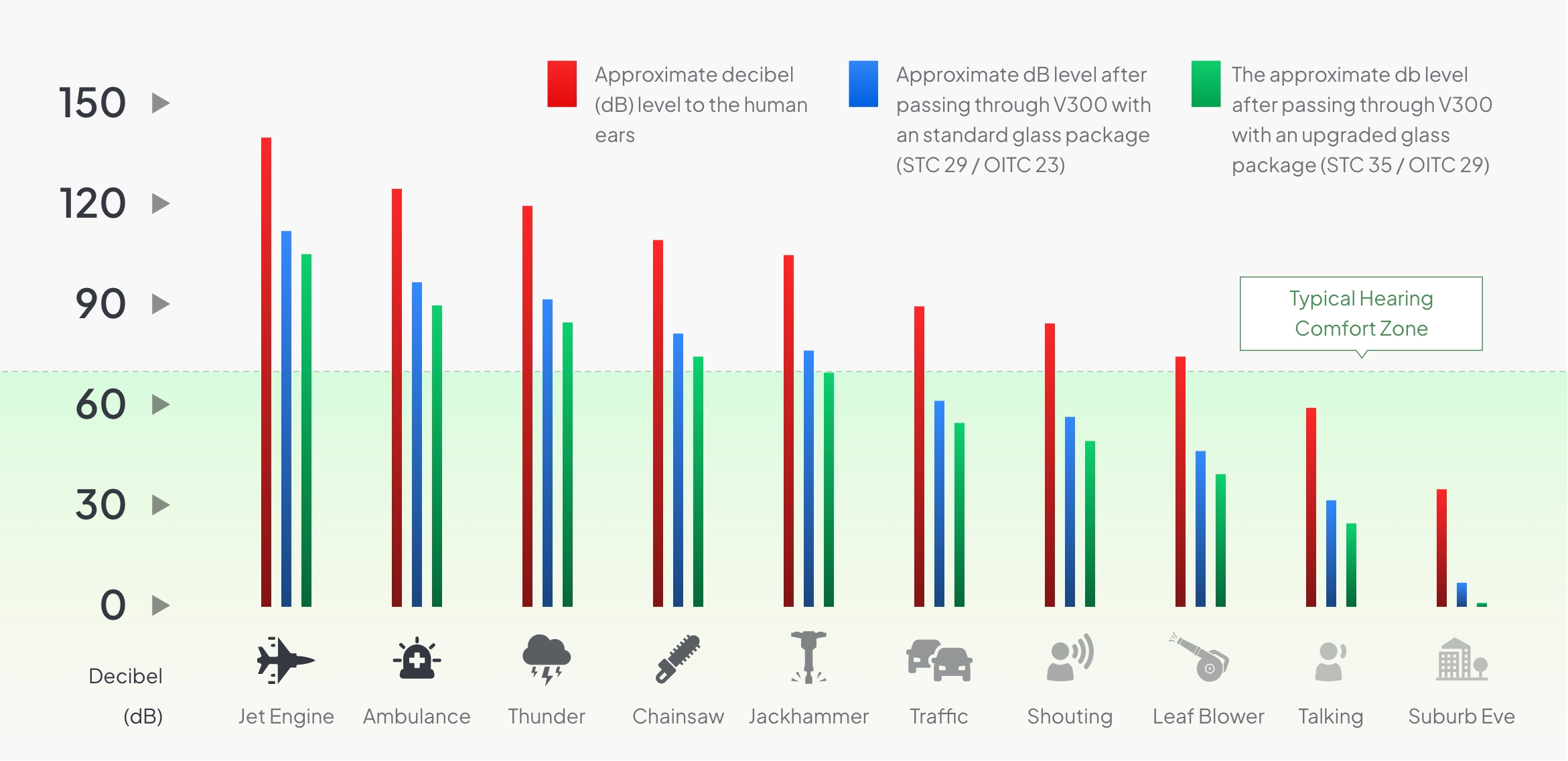
NOTE: This is an example using one Quaker product series – V300 Vinyl Windows. STC/OITC performance by other Quaker products may vary. For more information about individual product sound attenuation performance, please see that product’s data page on our website.
Featured Products for Multifamily Applications
Quaker’s range of commercial products for multifamily buildings allows for complete customization to meet your exact needs and specifications.
Support Services
Quaker Support
Quaker’s architectural support team collaborates with professionals to ensure seamless integration of our window and door solutions, from initial concept to final installation.

Reach Out for a Consultation
The Quaker team is ready to assist you with any questions you may have.
Frequently Asked Questions
Our windows and doors are designed to significantly enhance the energy efficiency and comfort of multifamily homes through advanced insulating glass (IG) units and thermal barrier technology. These features work together to maintain optimal indoor temperatures and reduce energy consumption, ensuring a comfortable living environment for residents.
Quaker windows offer noise reduction features using thicker glass panes or laminated glass within our insulating glass (IG) units. These can increase STC/OITC ratings by up to 30%, effectively dampening loud noises like ambulance sirens to the level of a normal conversation. Even our standard IG units deliver an STC/OITC rating that is over 10% better than many competitors, providing a quieter and more serene living space.
Our products ensure the safety and security of residents through multiple options: limit travel devices restrict window openings to prevent falls, tempered glass is harder to break and fractures into small, less dangerous pieces when broken, and laminated glass consists of two panes with a polymer interlayer that holds the glass together when shattered. Additionally, our security screens feature stainless steel mesh that resists punctures and cuts, providing robust protection.
We offer extensive customization options for multifamily residential projects to match various architectural styles. These include over 40 “quick-pick” colors for matching or complementing exteriors, custom color capabilities, special glass tints such as green, grey, and blue, and textured paints and laminates for added architectural appeal. Our designs can range from historically accurate to modern contemporary styles, ensuring a perfect fit for any project.
Quaker windows and doors contribute to sustainability using advanced low-E glass and thermal barrier technologies. We help select the right insulating glass (IG) combinations for optimal energy efficiency and comfort, while protecting against harmful UV rays that can fade furniture and wall hangings. Thermal barriers in aluminum framing reduce the transfer of heat and cold, enhancing indoor comfort. Additionally, for building owners and developers aiming for LEED certification, Quaker has a proven history of assisting in achieving this coveted status.


