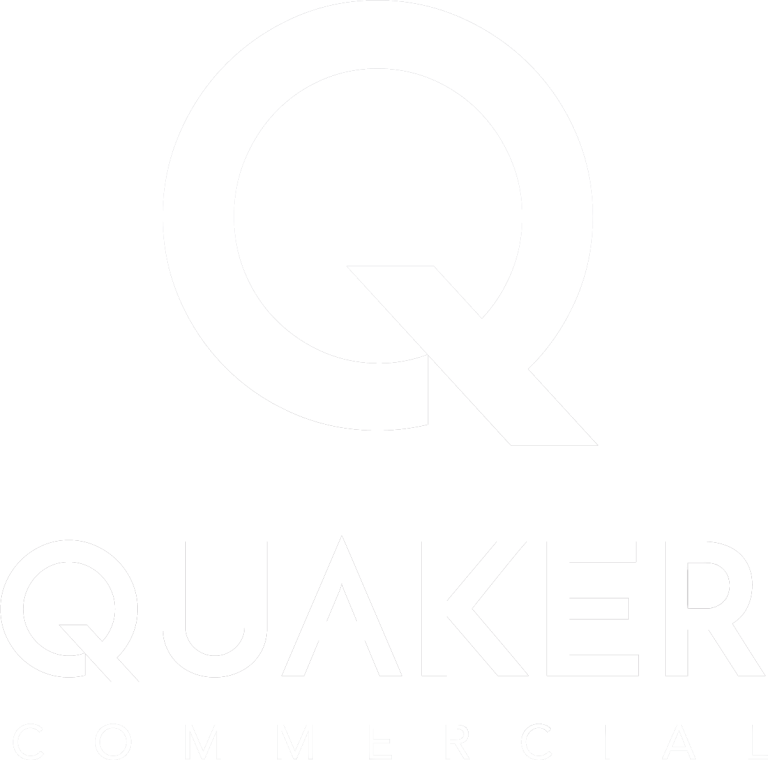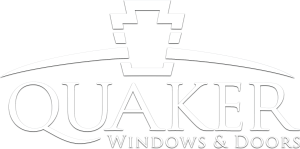COMMERCIAL
Project Applications:
Retrofit
Tailored Solutions for
Retrofit Window Applications
Quaker Commercial’s range of windows and doors offers the perfect solution for any replacement project, whether revitalizing buildings or modernizing aging commercial spaces. We collaborate closely with architects and builders to ensure that our products not only meet the specific demands of retrofit applications but also enhance the overall design and functionality of the space, which ultimately adds value to your property. Understanding that every retrofit project carries its own unique challenges and character, we pride ourselves on delivering customized solutions that seamlessly integrate into existing structures while providing modern performance and aesthetics.
How Quaker’s Retrofit Windows Are
a Sound Investment

Structural Integrity
Quaker's FGIA AW, CW, and LC rated products boast high design pressures (up to 110 PSF on some models), extreme water ratings (as much as 15 lbs/ft2 on certain products) and superior air infiltration control.

Dramatic Energy Savings
Our variety of low-E glass packages and advanced thermal break technologies significantly improve solar heat gain, lower U-factors, and reduce thermal transfer.

Safety Features
Factory-installed features include window operating control devices (WOCDs), limit travel hardware, egress hardware, tempered safety glass, robust security screens, and privacy glass.

Superior Materials and Workmanship
Built with sturdy heavier materials like thick gauge aluminum or reinforced uPVC vinyl, and feature durable insulating glass units, ensuring this next window purchase to be highest quality available.

ADA Requirements
From supplying proper frame widths and low-profile sills to built-in operational force requirements, Quaker has products available to meet ADA(American Disabilities Act) requirements.

Budgetary Attention
We maintain an acute attentiveness to competitive pricing structures to fit sensitive financial plans, ensuring high-quality solutions within budgetary constraints.

Comprehensive Warranty
Quaker products come with a 10-year limited warranty, one of the best in the industry, providing peace of mind and long-term protection.
Case Studies for Retrofit Applications
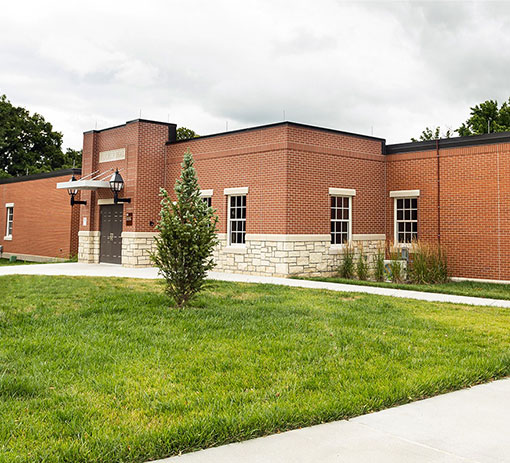
Ft. Leavenworth, Kansas
Rucker Hall (Building 50)
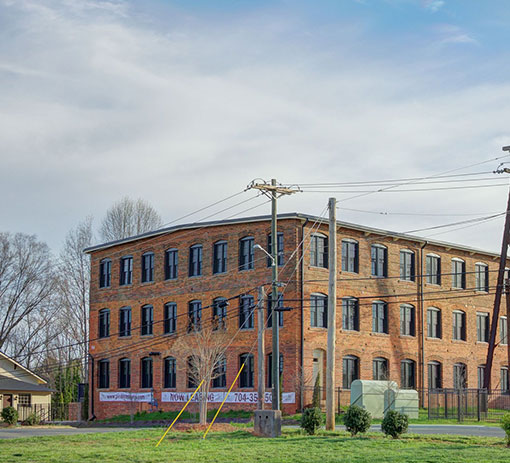
Monroe, NC
Piedmont Lofts
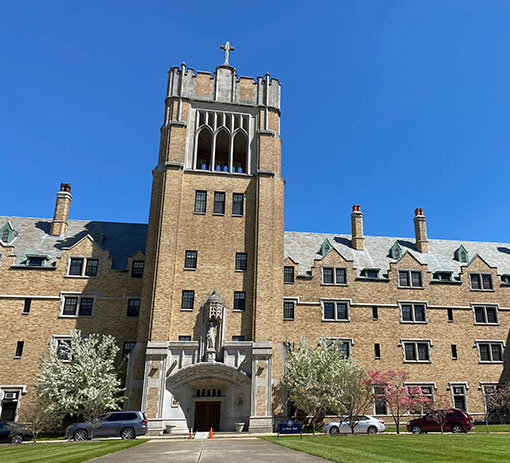
Notre Dame, IN
LeMans Hall
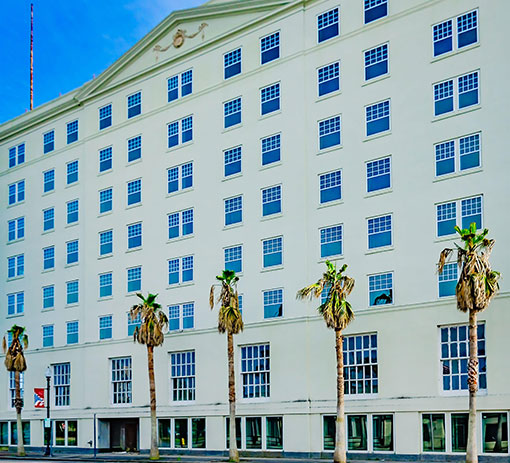
Gulfport, MS
Hyatt Place at the Markham
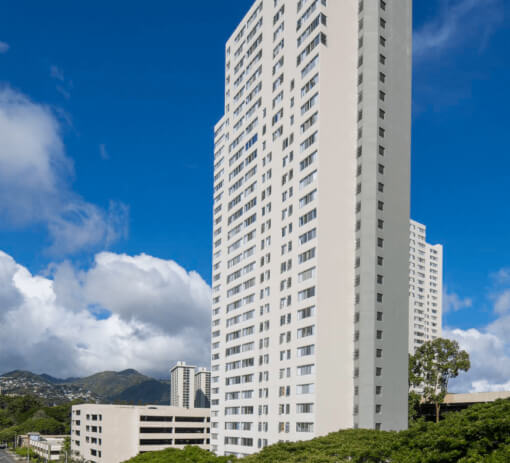
Honolulu, HI
Maunakea Tower
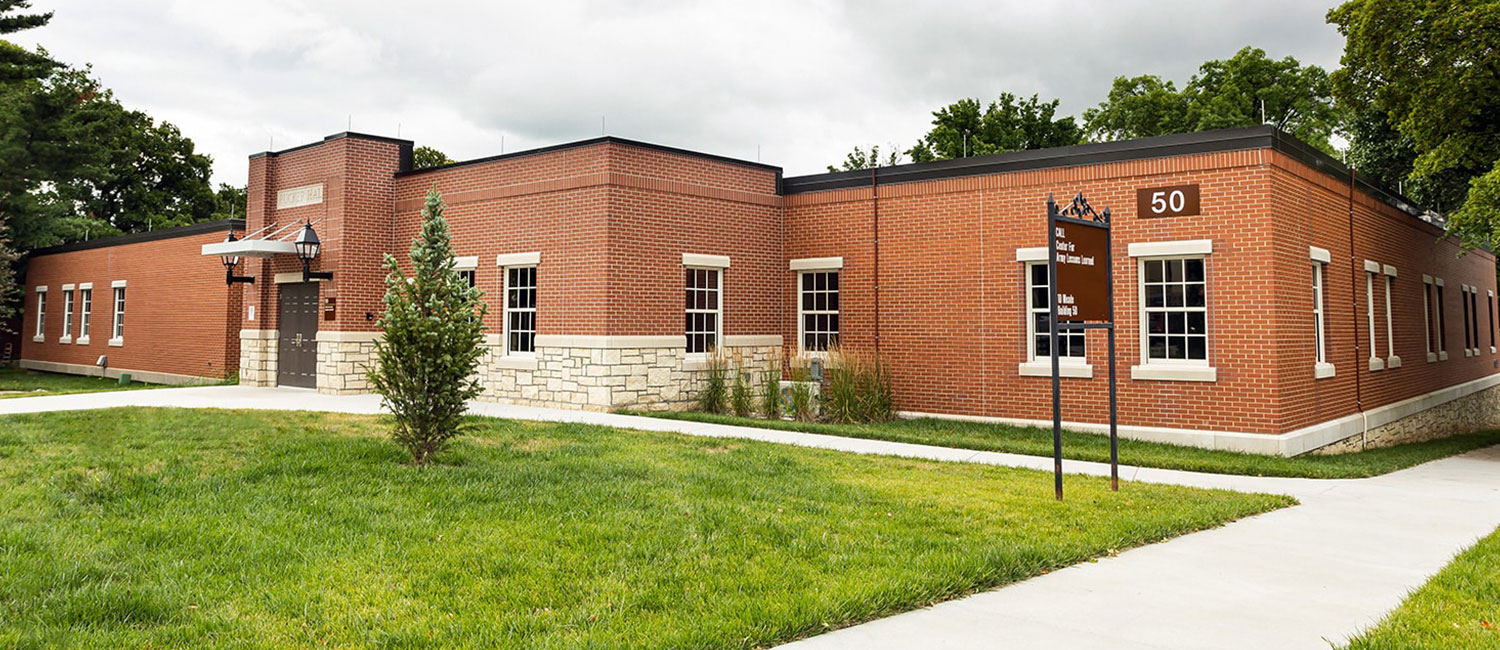
Ft. Leavenworth, Kansas
Rucker Hall (Building 50)
-
Owner
Department of the Army Corps of Engineers (KS District)
-
Architect
Yaeger Architecture
-
Contractor
Julius Kaaz Construction Co.
-
Glazing Contractor
Byers Glass & Mirror
Windows:
- B500 Single Hung
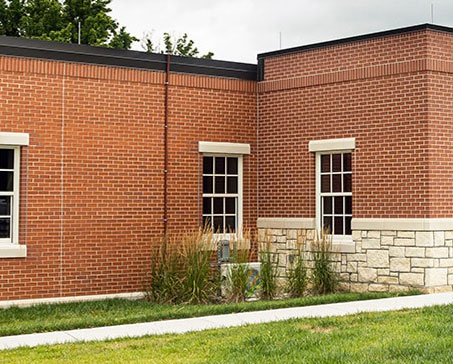
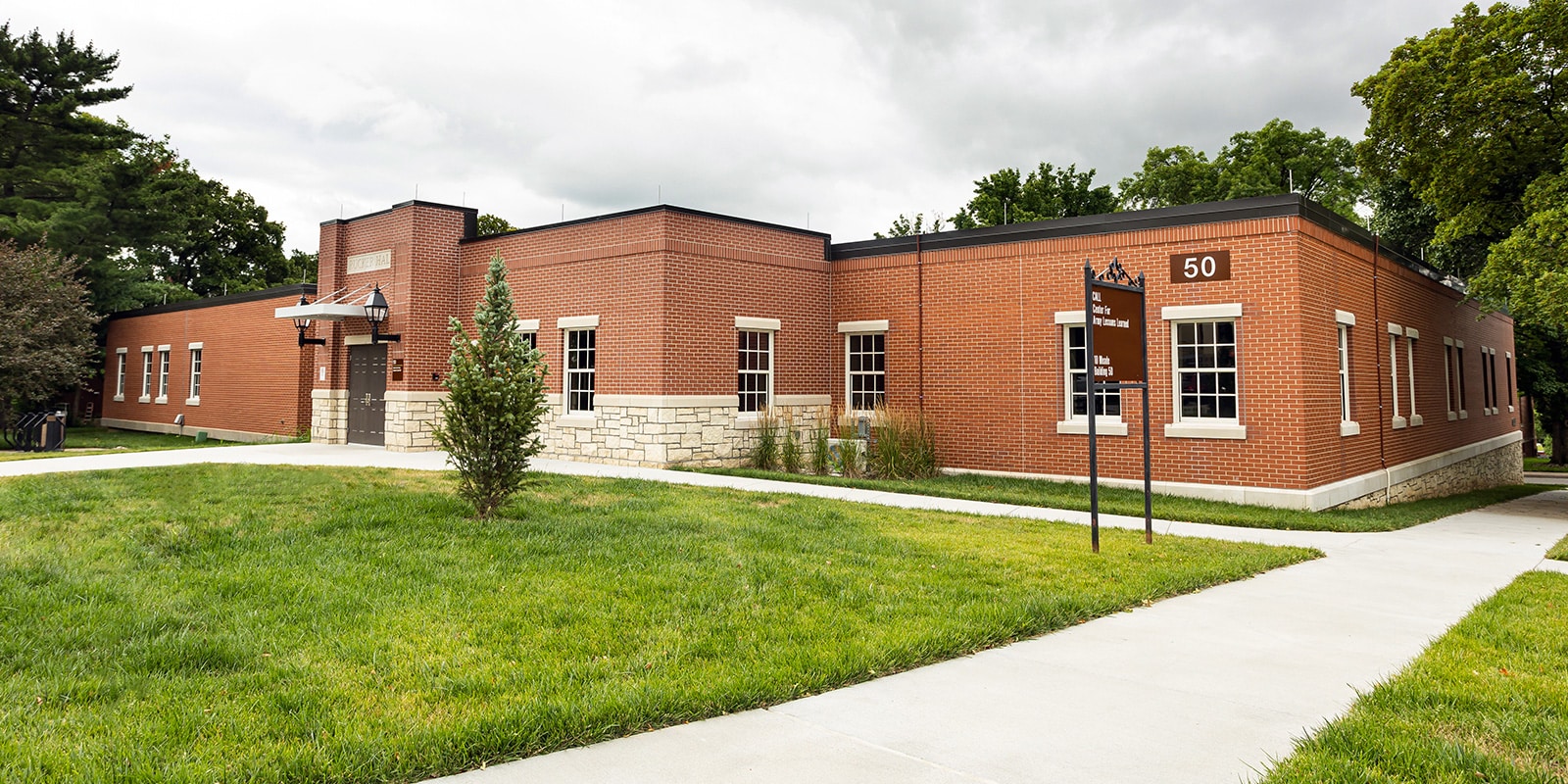
Quaker’s long history of working with the U.S. military gave us a leg up when Ft. Leavenworth decided to replace all the windows as part of a whole building renovation for Rucker Hall, also known on base as Building 50. Quaker cinched the project with our ability to supply Blast Tested windows for this building, which serves as the Center for Army Lessons Learned (CALL). Quaker’s B500 Series commercial windows meet industry standards for Blast testing, and offered other key assets.
- Our B500 Series Single Hung model had an appearance very similar to the originals.
- Special installation accessories were supplied to help the meet Blast standards.
- The Ft. Leavenworth team working on the project followed the National Historic Preservation Act (NHPA) Section 106. The B500 assisted in meeting those benchmarks.
- Among Quaker’s 40+ Quick-Pick colors is one called New Bone White. The base team found it to be the best compliment to both the façade and the interior.
- A custom Solarban Low-E was incorporated into the Blast-tested glass for better energy-efficiency.
- Quaker helped the project amass enough points to achieve LEED Silver certification.
After renovations were completed in July of 2023, Rucker Hall/Building 50 with its new sustainable design was able to continue hosting its standard services. In addition, it became temporary housing for displaced soldiers.
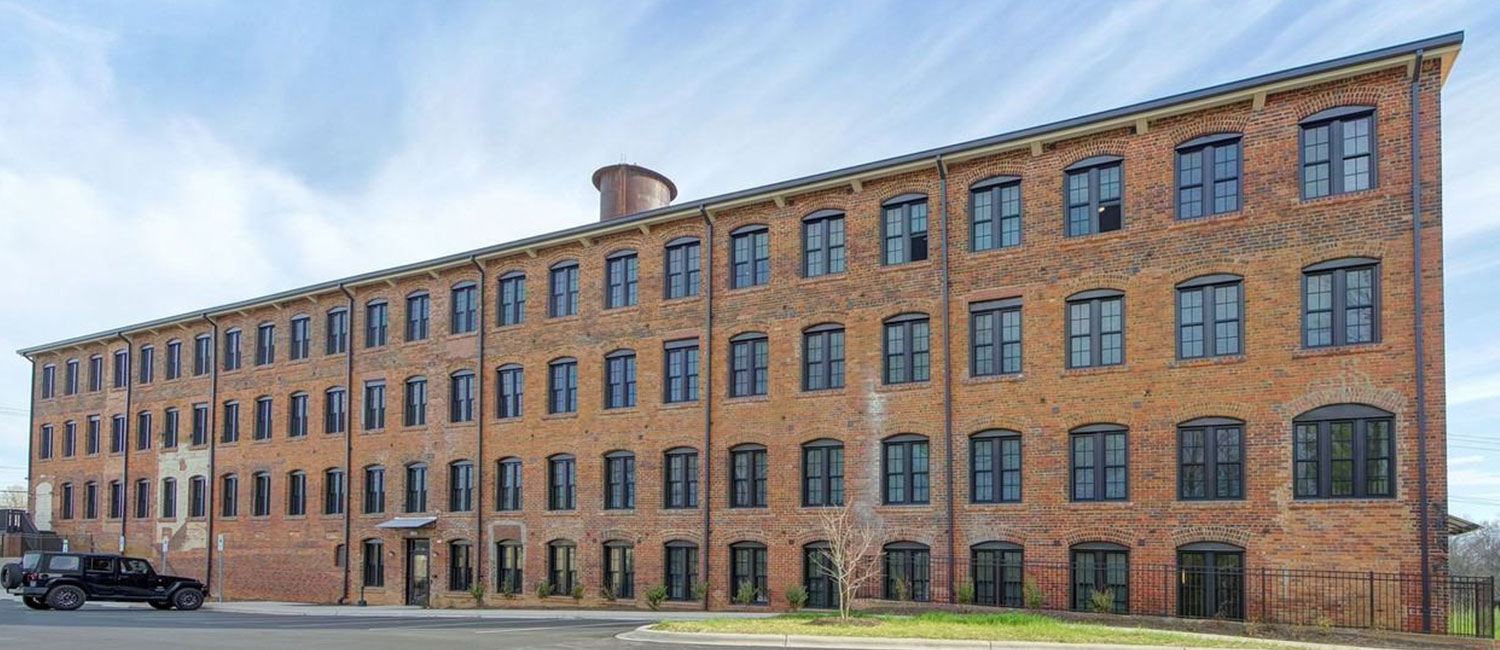
Monroe, NC
Piedmont Lofts
-
Developer
Rehab Builders, Inc.
-
Contractor
Rehab Builders, Inc.
-
Commercial Window Dealer
Plyler Supply Company
Windows:
- W600 Single Hung
- W600 Fixed
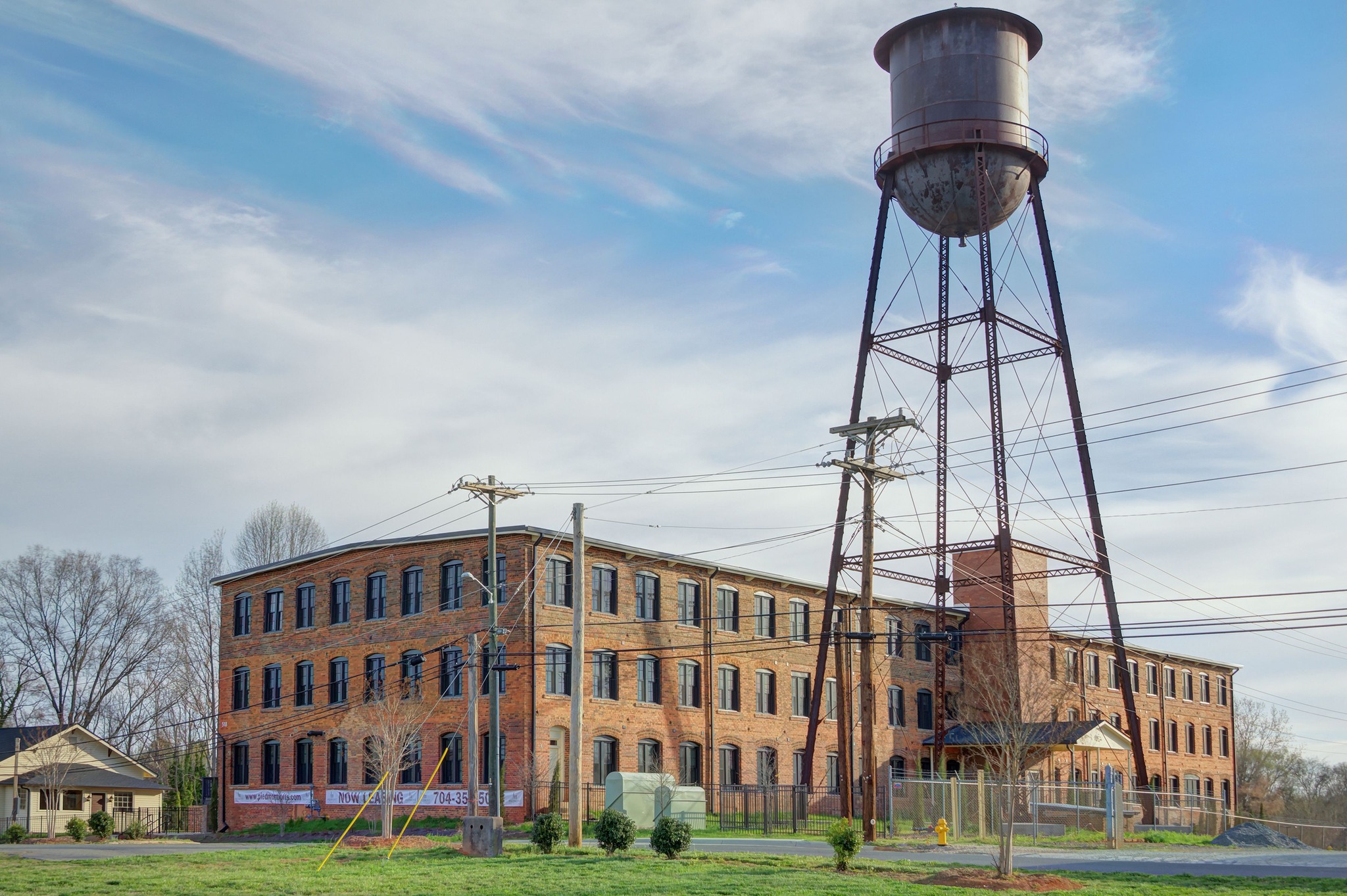
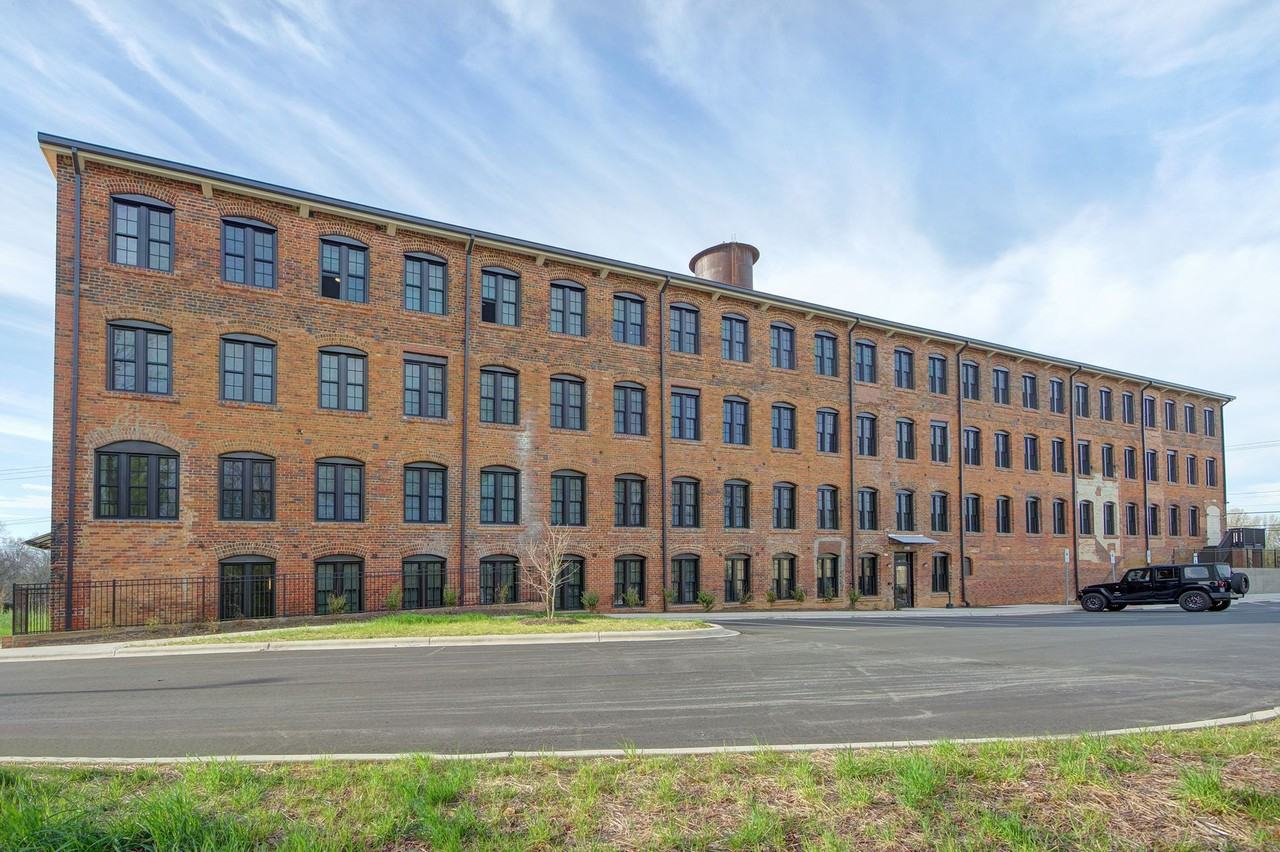
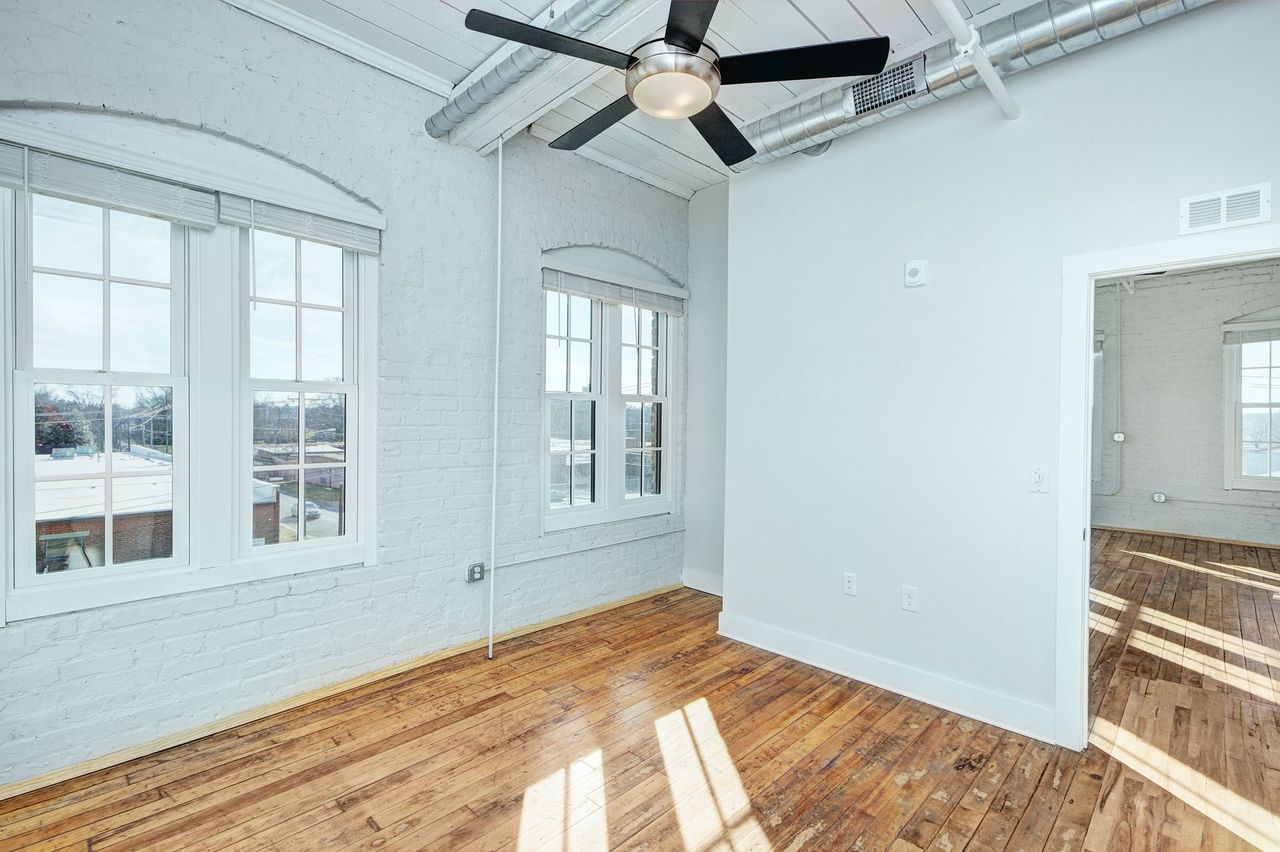
The home for Piedmont Buggy Works was built in 1910. It is where they manufactured horse-drawn buggies for many years. Unfortunately, the building had been vacant for several decades when local developers acquired it in the mid-2010s. A rehab process started in 2018 and would last almost 4 years. While most buildings of this type choose historically-correct aluminum windows, this one did not. When the development team asked about wood windows to match the originals, Quaker didn’t blink. In fact, we had the solution -- our wood clad window line, which made perfect sense with its light commercial capabilities. Here’s what our wood clad windows brought to the project:
- With a Design Pressure rating of 50, our wood clad windows could easily carry the load for a 4-story building.
- For the exterior aluminum cladding, our Dark Bronze color blended well with the building’s façade.
- Quaker saved developers both time and money by priming the wood interior of every window, readying them for painting
- Twin and Triple units were factory mulled, saving the jobsite install team both time and money.
- Quaker’s Energy 3S glass package, which garners a very good U-value and super low Solar Heat Gain value to any window, was added to all 430+ units.
- SDL bars on the interior were primed, while the exterior SDL bars showcased the same Dark Bronze exterior of the window frame.
- All screens were shipped separately to minimize damage.
Now completed, Piedmont Lofts is an apartment complex with more than 50 units. The North Carolina Preservation Society awarded the project the 2023 Gertrude S. Carraway Award of Merit for its impressive transformation.
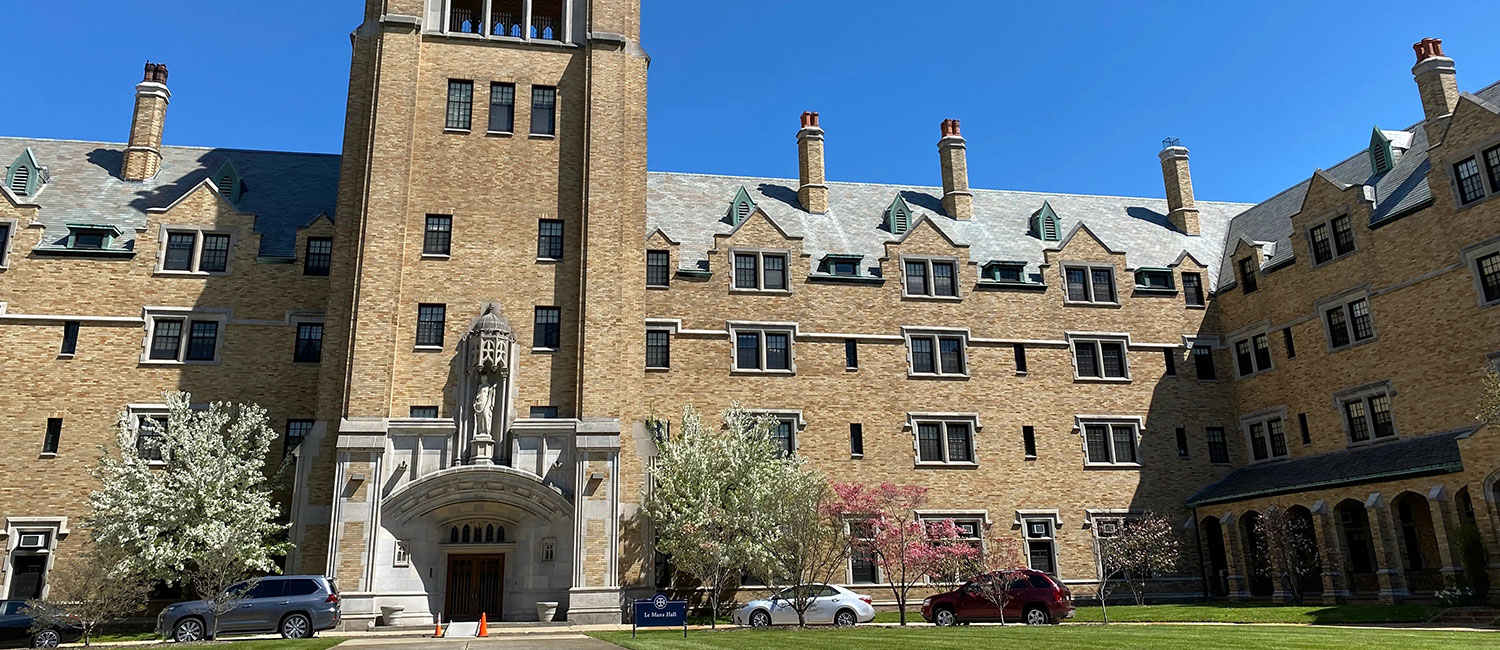
Notre Dame, IN
LeMans Hall
-
Owner
Saint Mary’s College
-
Contractor
Precision Wall Inc.
-
Commercial Window Dealer
G2 Architectural
Windows:
- T500 Fixed
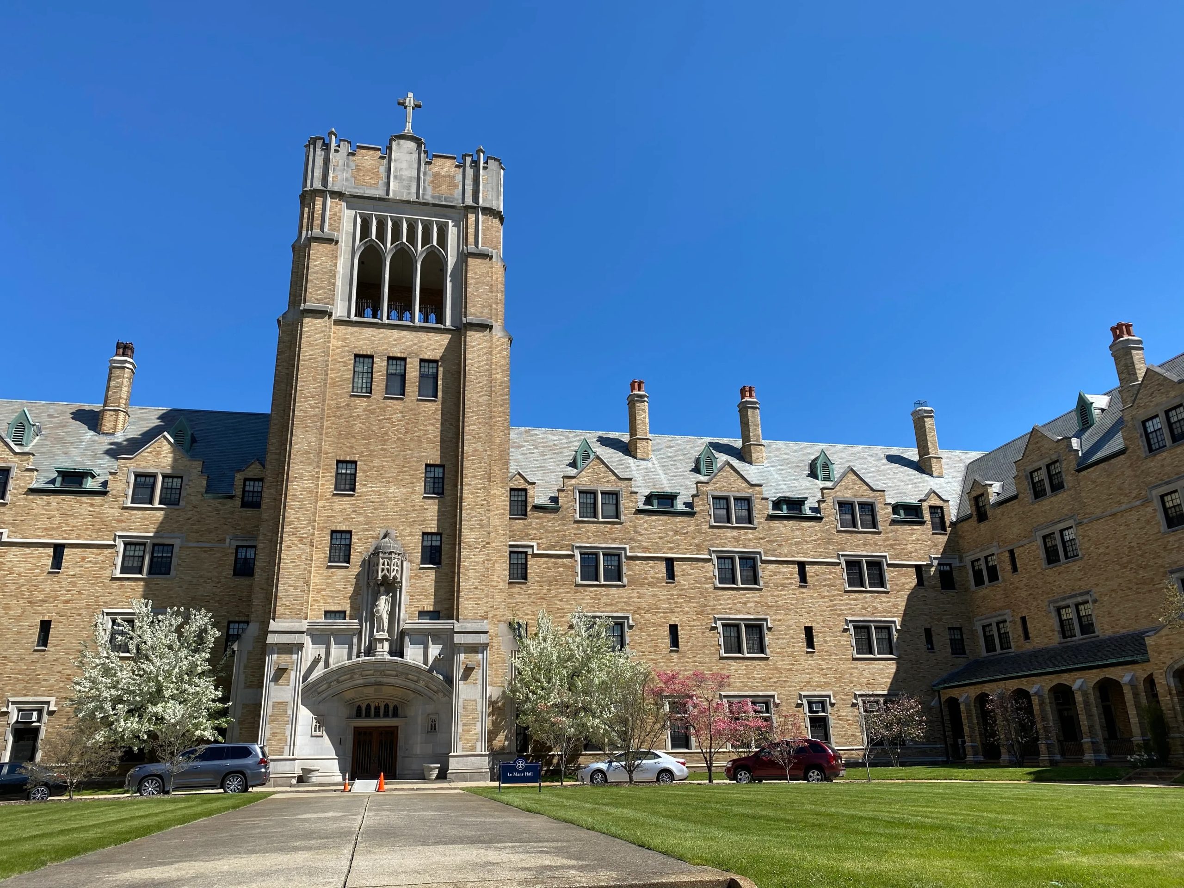
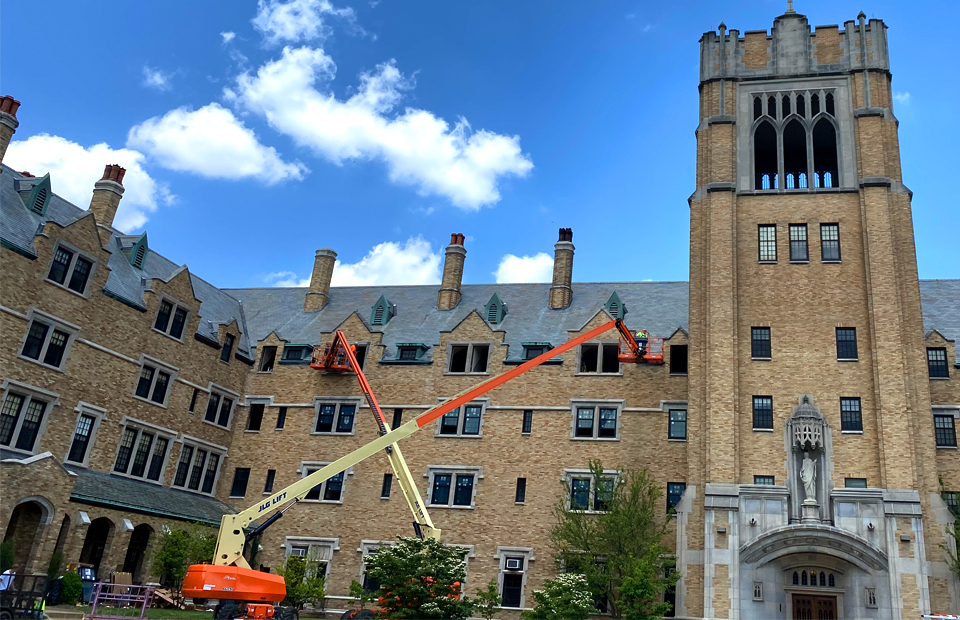
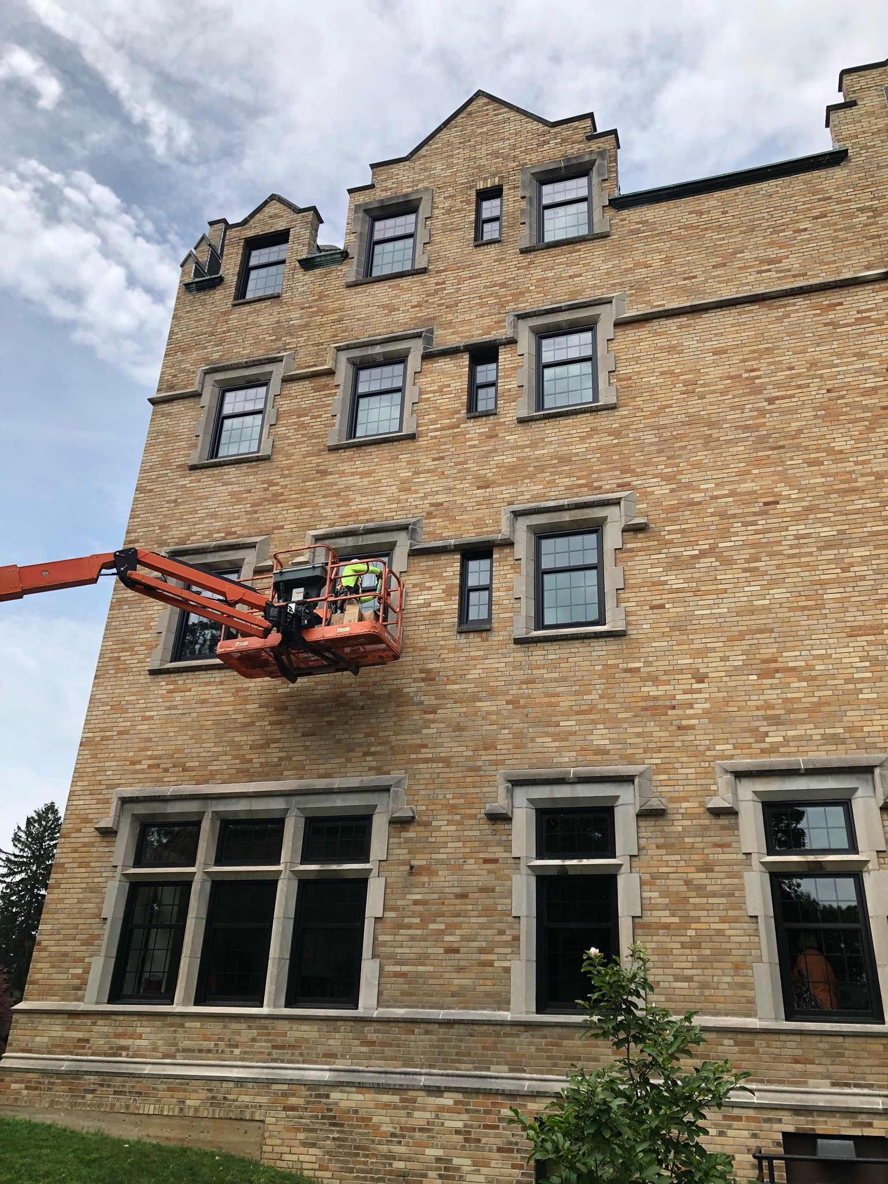
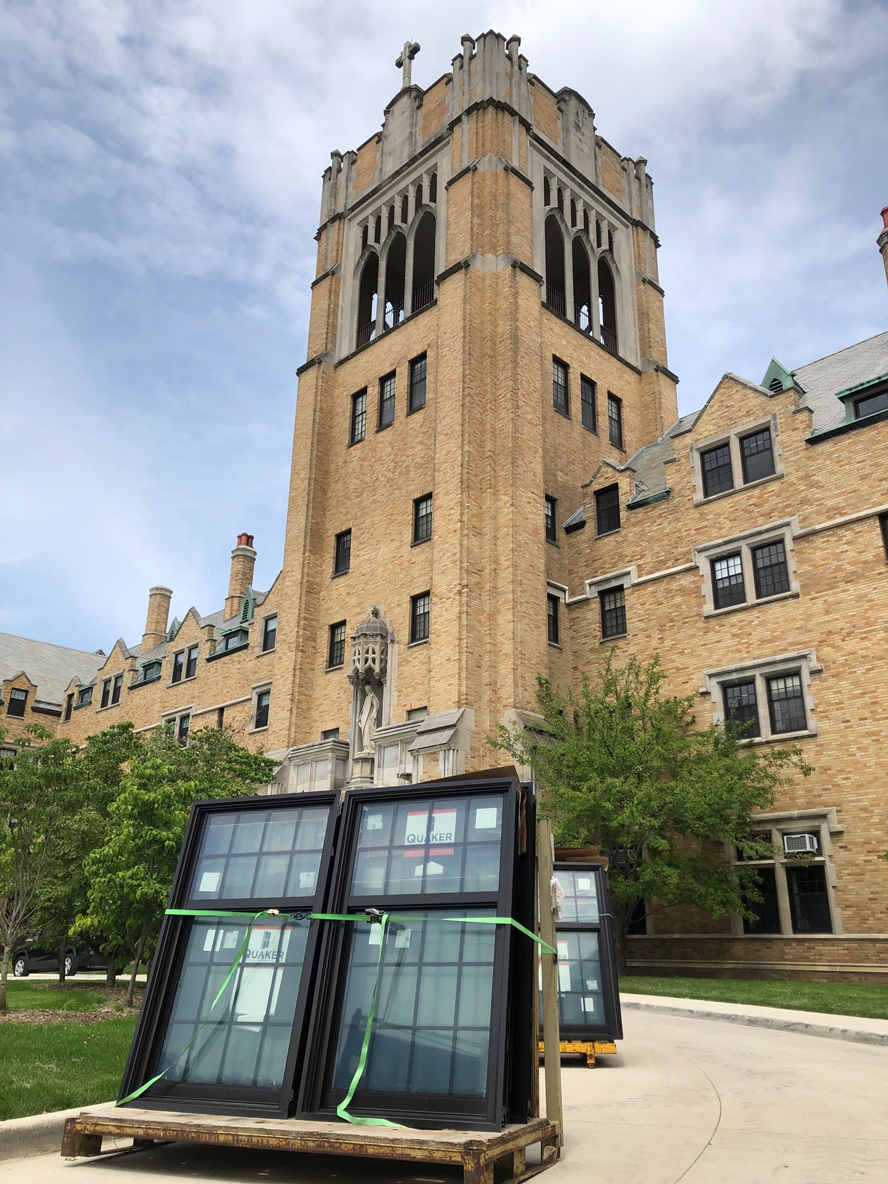
St. Mary’s College was established in 1844. LeMans Hall was added to the campus’ landscape around 1925. Known as “The Castle” to administration and students, it sits proudly at the entrance of the college. Because of its location, keeping up appearances is imperative. In 2021, all 800 windows at LeMans were replaced as part of a campus-wide improvement plan. When it came time to choose windows, Quaker T500 Series was the right solution for many reasons:
- With a traditional design, the T500 and its 3 ¼” frame depth, works within almost any retrofit application.
- Windows were painted Dark Bronze, which closely mimicked the original color. An upgraded 2605 finish was added to help withstand upper Indiana’s fierce winter weather.
- AW-50 rated Single Hung lent plenty of strength and stability. Fixed units also brought strong DP-50 grade.
- Original windows contained uneven sashes, with the bottom sash slightly taller than the top sash.
- Class 5 balancers were incorporated to help with the operation of taller windows, some of which were more than 81” tall.
- Historical panning and trim accessories made installation much easier and gave each window a uniform façade.
- Optional tempered glass and 4” limit stops were added to ensure safety for the students who reside in LeMans Hall.
- Between the glass muntins copied the charm of the original windows’ colonial grids.
Upon completion, field testing was performed and it passed with flying colors, thus confirming that Saint Mary’s College had made the right decision with the T500 Series.
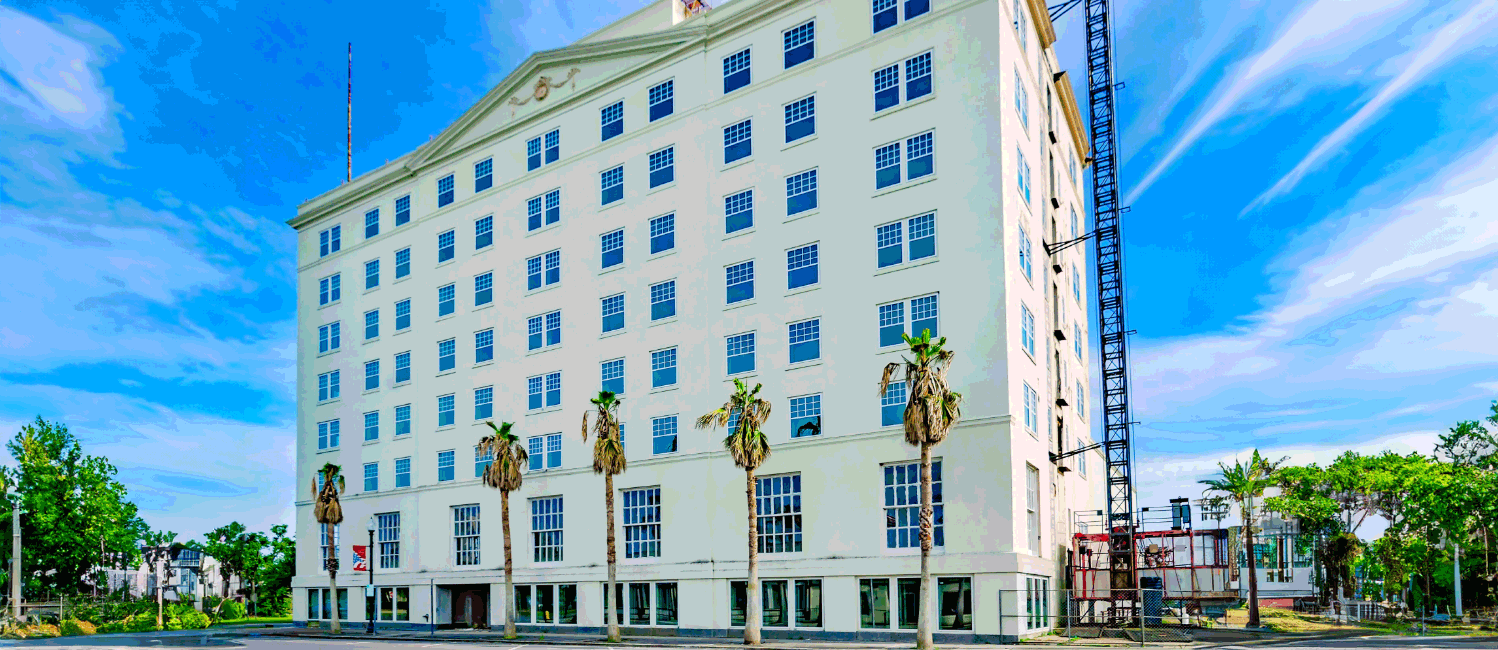
Gulfport, MS
Hyatt Place at the Markham
-
Owner
LLI, LLC
-
Commercial Window Dealer
Exterior Solutions
Windows:
- V700 Fixed
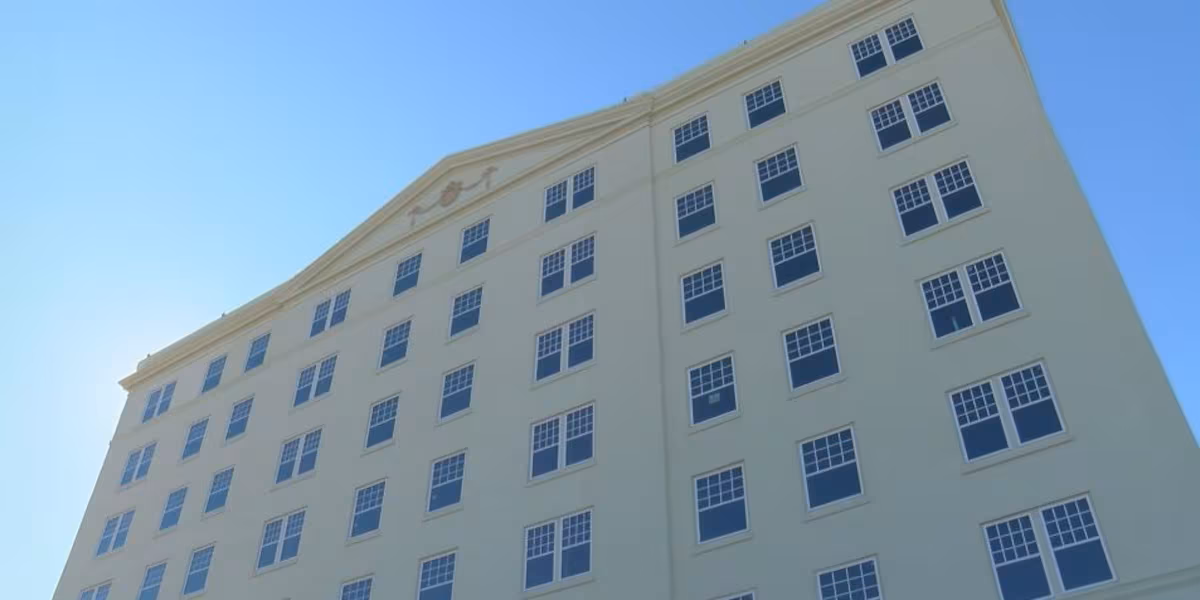
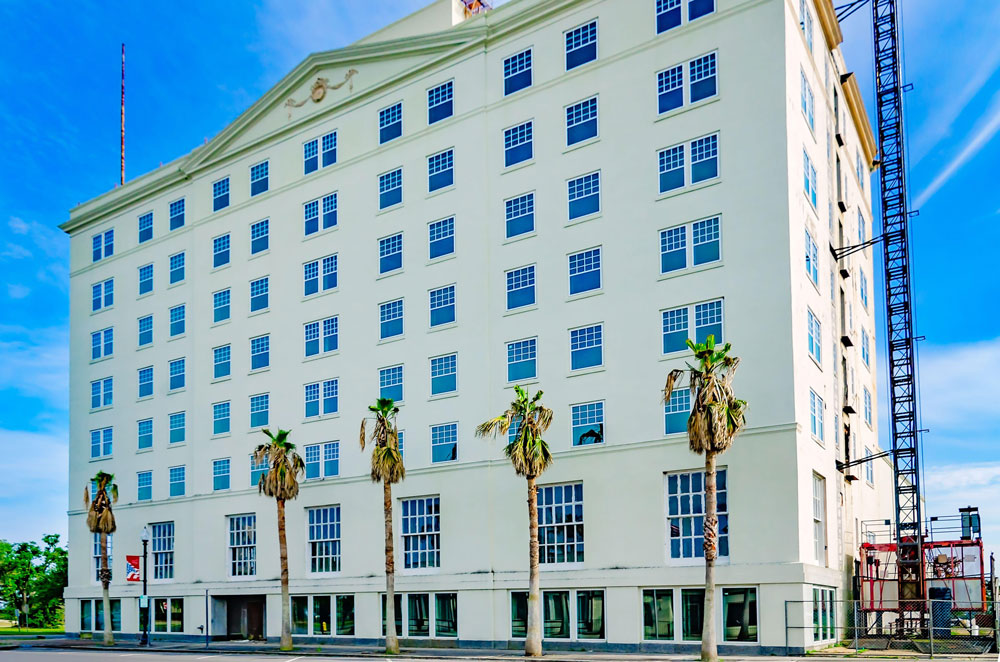
Hotel Markham was built and opened in 1927. After being ravaged by Hurricane Katrina in 2005, the structure sat empty for 14 years until developers began renovations in 2019. It re-opened soon thereafter under the Hyatt Place hotel brand. Because of its location on the Gulf of Mexico, Impact-rated windows were a must in accordance with Mississippi Building Codes. The ownership group also wanted to use vinyl windows. Quaker had the solution: The V700 Series.
- Quaker’s V700 Series is a rare vinyl window that meets stringent ASTM 1886 (Large Missile Impact - Level D) testing requirements.
- Nail fin anchorage system met Impact requirements.
- CW-50 FGIA test rating gave developers a vinyl window that could securely go past 4 stories.
- Fixed units were used throughout. However, all were made with a faux horizontal meeting rail to simulate a single hung window appearance.
- White uPVC viny matched the Markham’s facade.
With nearly 180 windows installed, and all refurbishments complete, the hotel is once again a player in Gulfport’s vibrant downtown district.
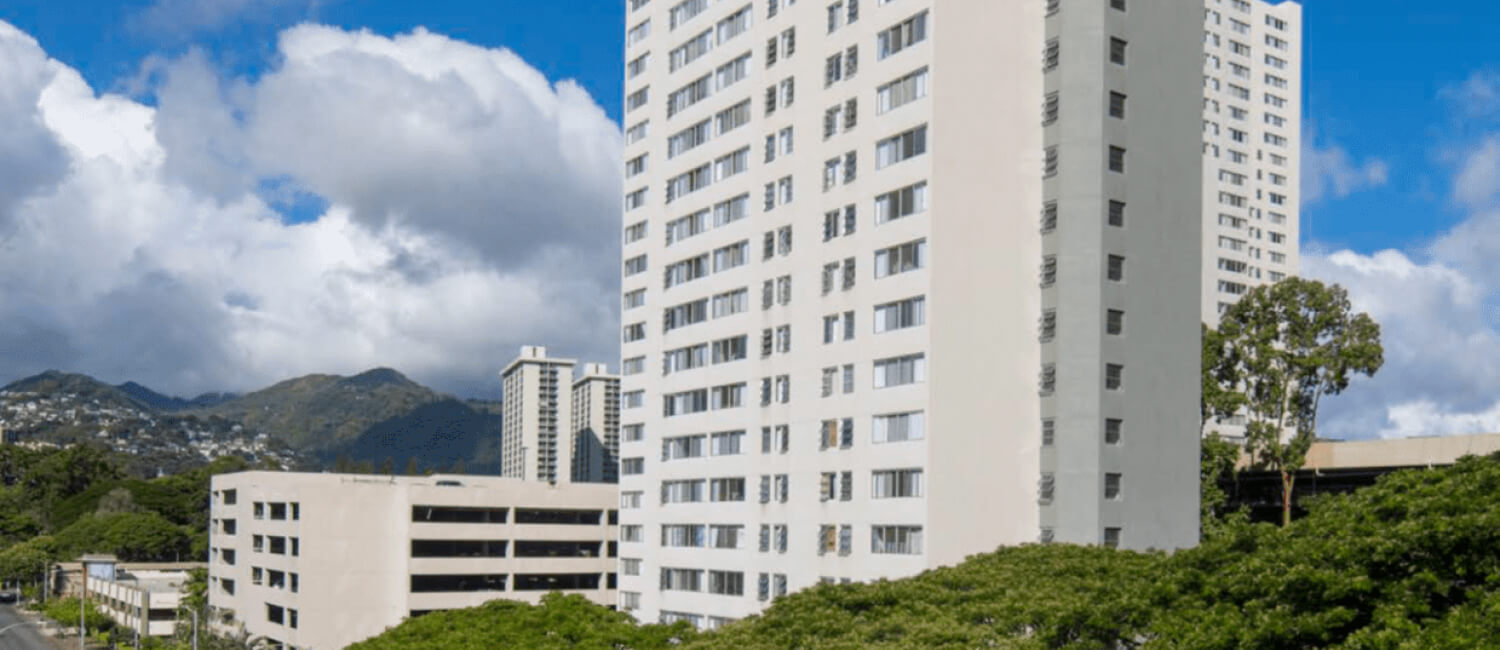
Honolulu, HI
Maunakea Tower
-
Owner
Komohale Maunakea Venture LP
-
Architect
Alakea Design Group
-
Contractor
Hawaiin Dredging Construction Co.
-
Glazing Contractor
Diamond Glass & Metal LLC
Windows:
- E-Series Casement
- E-Series Project-Out
- E-Series Horizontal Slider
- E-Series Fixed

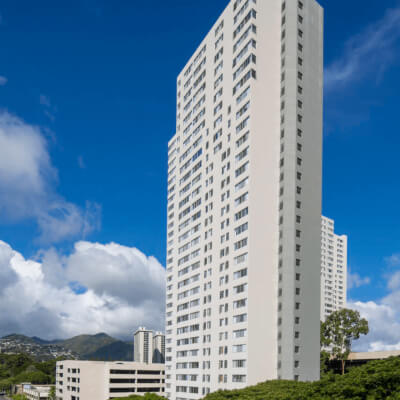
Built in 1977, Maunakea Tower provides affordable housing to the city of Honolulu. A large renovation of the 32−story building began in 2023, with window replacement a huge part of the effort. Quaker’s E-Series windows checked all the boxes.
- The building contains many different types of windows: Casements, Project-Outs, Horizontal Sliders and Fixed. Quaker’s E-Series has all of those.
- Casement windows met egress and ADA requirements.
- Because most of the openings being replaced contained as many as 6 window units, either side-by-side or stacked – or both in some cases -- structural mull systems were an absolute necessity to ensure proper windload resistance, on every floor.
- 4x4 post mulls and special corner post mulls added to Quaker’s ability to be a one-source supplier.
- Client was looking for an anodized Dark Bronze finish. Quaker offered something even better. A painted Dark Bronze with a 2604 finish that resembles anodized. Quaker’s “Resembles” colors offer 4 distinct advantages over traditional anodized: lesser cost, consistent color appearance, shorter lead times, and a longer warranty.
- All windows were palletized and loaded smartly into shipping containers for efficient delivery between the mainland and the Island of Oahu.
Full completion of the project is expected by the end of 2024.
Product Innovation that adds value
Quaker’s advancements in window and door technology improve the value of your Retrofit project. Over the past half-century, Quaker has been dedicated to innovating processes, technologies and applications that directly benefit the structural, thermal, energy efficiency and safety of your project’s exterior facade.
Structural Integrity
Quaker windows are built to meet today’s stringent testing standards, ensuring durability and strength from top to bottom.
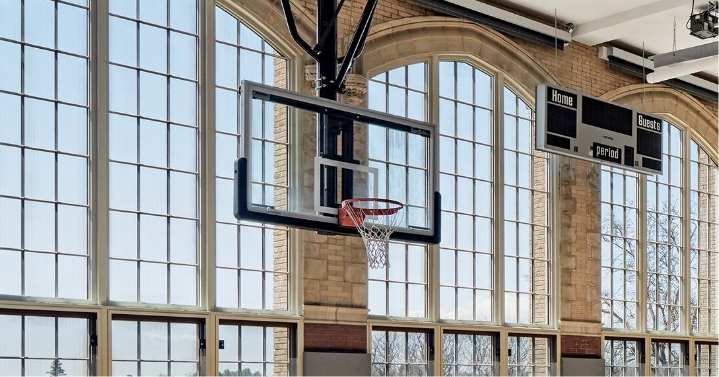
Enhanced Aluminum Strength
Our commercial aluminum windows use thicker, extruded aluminum for higher design pressure ratings and superior resistance to the elements. With hardware tested to the highest standards, our windows are built to last, many achieving a top tier AW rating through rigorous life-cycle testing.
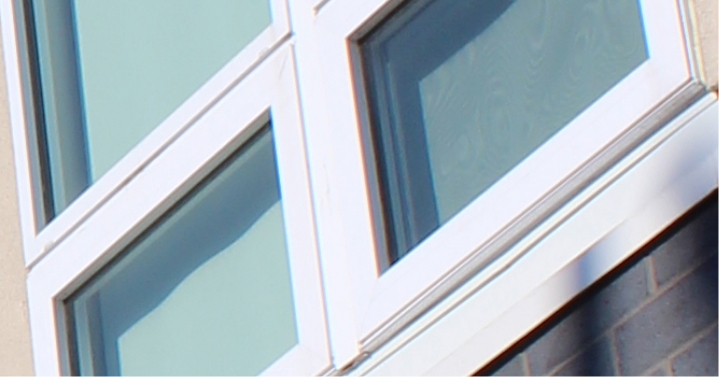
Robust Vinyl Profiles
Quaker’s uPVC vinyl windows and doors feature thicker profiles, offering exceptional rigidity and minimal flex. Our entire V-Series product line, including CW-rated options, excels in retrofit applications.
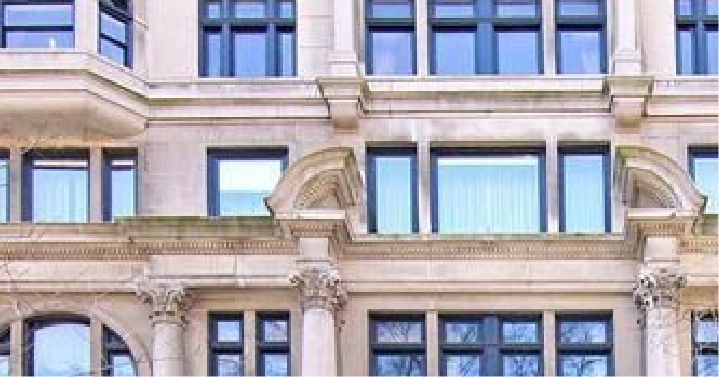
Durable Wood Clad
Quaker’s wood clad windows combine the natural beauty of wood interiors with the strength of extruded aluminum exteriors. Our W-Series windows are engineered to achieve high AW ratings, making them an excellent choice for retrofits.
Thermal Enhancements
Quaker windows and doors incorporate cutting-edge technology to maximize energy efficiency.
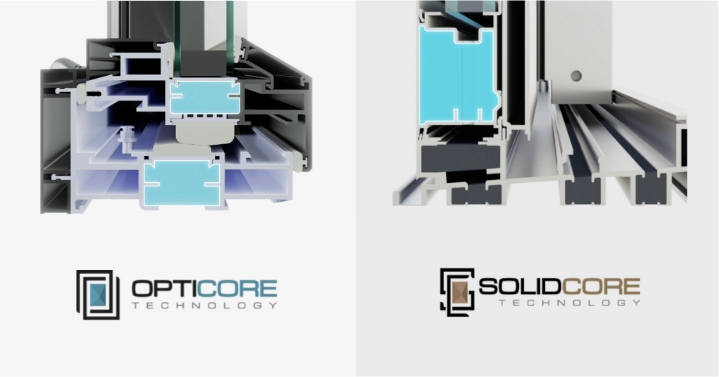
Superior Thermal Breaks
All of our aluminum and wood-clad products feature advanced thermal breaks. Quaker’s pour-and-debridge systems have always led the industry, and our patented OptiCore® and SolidCore™ technologies take thermal performance even further.
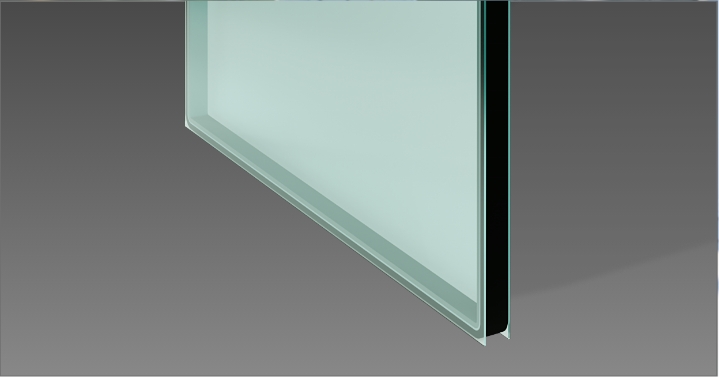
Advanced Insulating Glass
Modern spacers and seals surpass older technologies, providing superior energy efficiency.
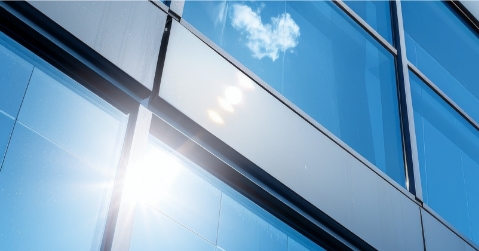
Custom Low-E Options
With a wide range of Low-E coatings available, selecting the right one for your building’s location is essential to achieve optimal U-factor and SHGC. Our team of product experts can help assess your project and provide solutions.
ENHANCED SAFETY
At Quaker, we prioritize safety with advanced features designed to reduce liability and elevate protection.
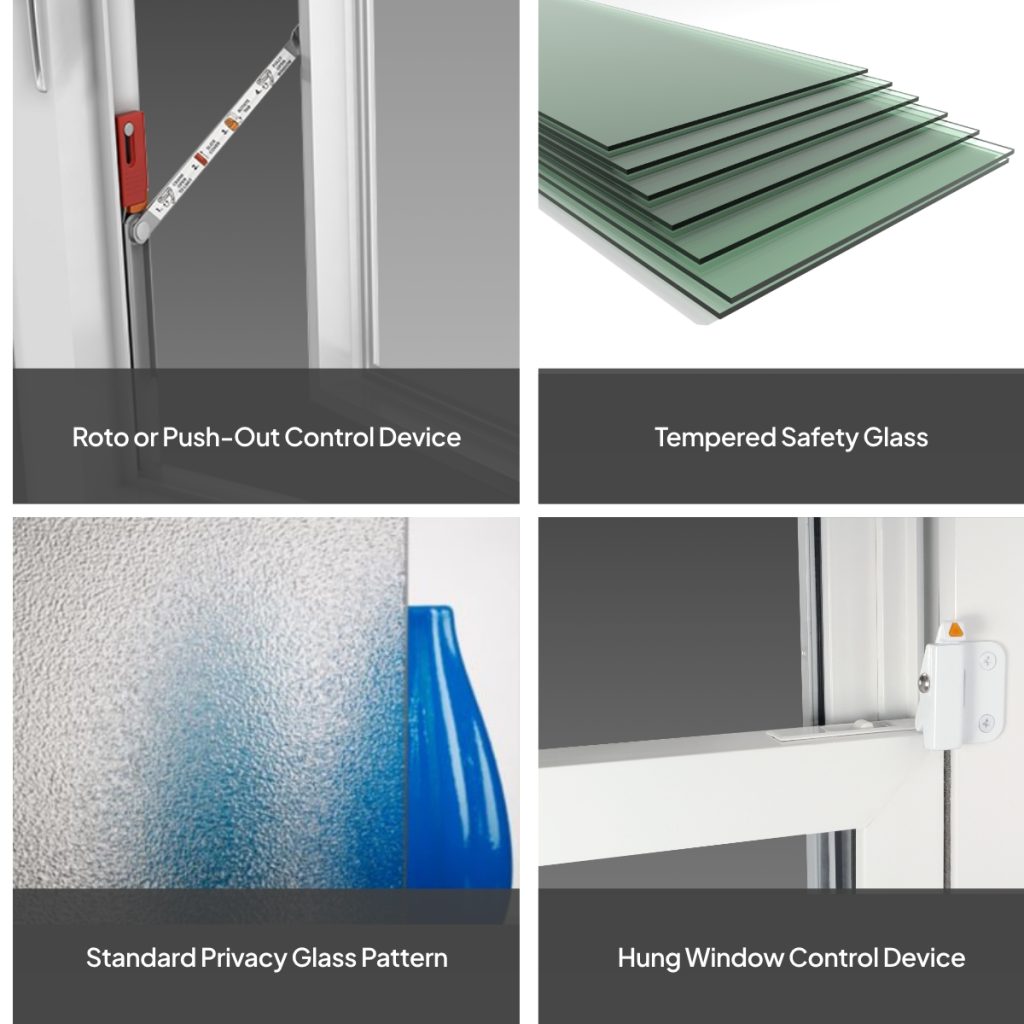

WOCDs
Our Window Opening Control Devices meet ASTM 2090 standards, preventing accidental falls.

Limit Travel Hardware
Offers controlled window operation without any extra steps to completely open the window, providing safety with convenience.

Egress Hardware
Ensures easy emergency exits with full-width vent openings on casement windows and larger passages on hung windows.

Tempered Safety Glass
Strong and shatter-resistant, it breaks into small, safe fragments, reducing injury risk. Standard on all doors and large windows.

Security Screens
Crafted with solid aluminum frames and nearly impenetrable stainless-steel mesh, available in various thicknesses.

Privacy Glass
Perfect for areas requiring discretion, such as bathrooms, offering both obscure and patterned glass options.
Elevate Your Building’s Exterior
We take pride in our advanced paint application processes, ensuring superior finishes that stand the test of time. Our in-house, state-of-the-art facilities
allow us to offer a wide range of hues, including custom color options, all while maintaining quick lead times.
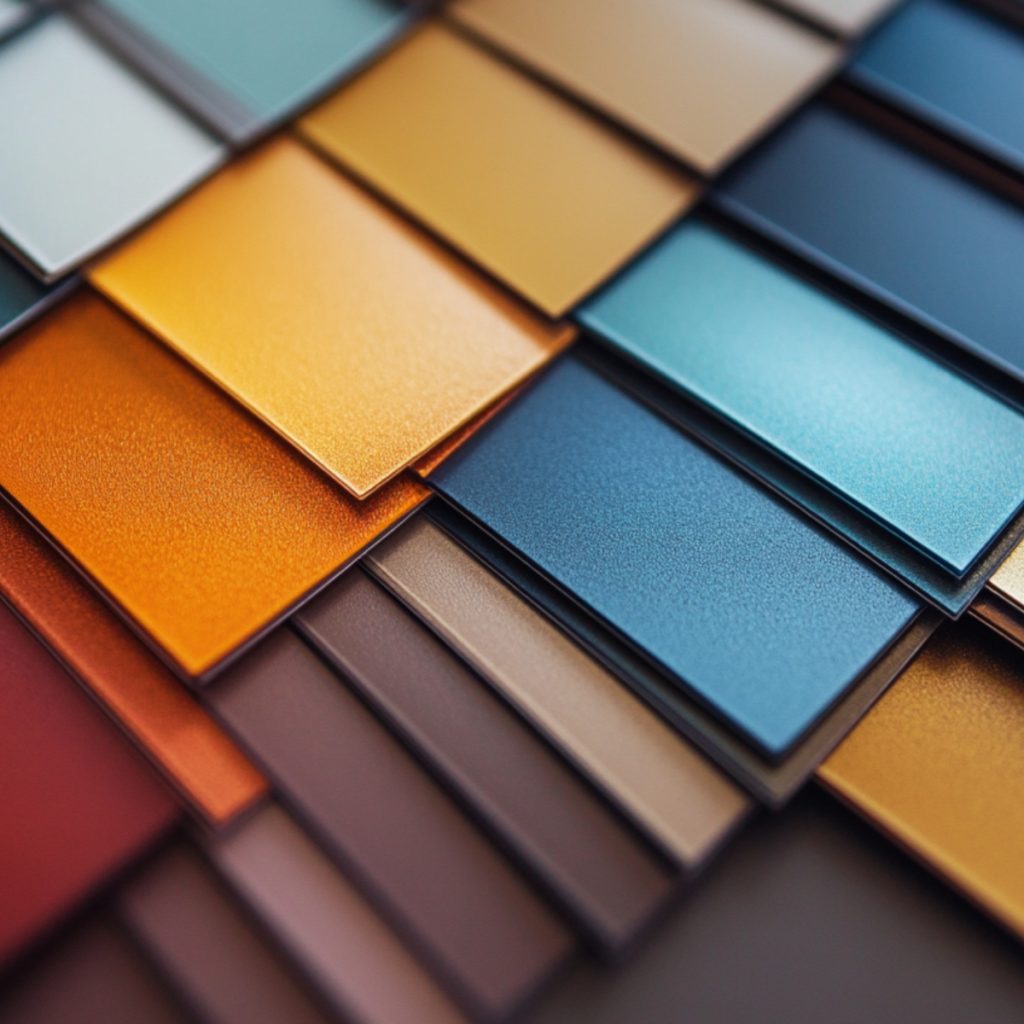
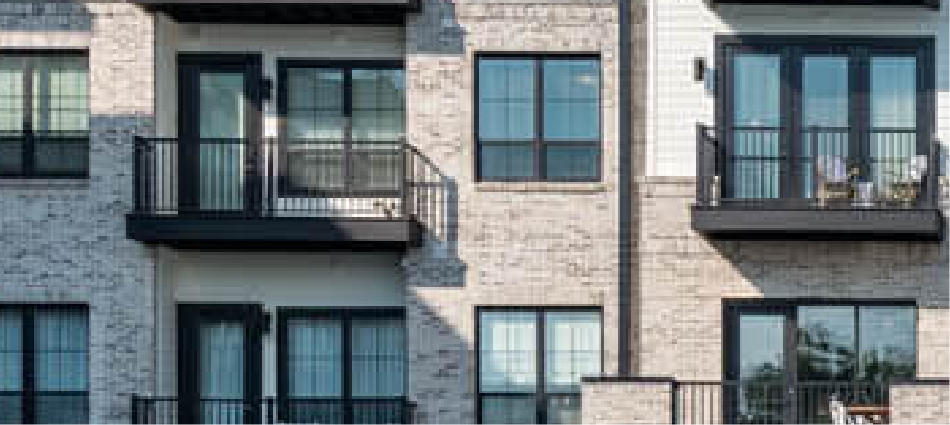
Eco-Friendly Vinyl Finishes
Our water-based paints for vinyl exteriors are lead- and chromate-free, emit very low VOCs, and are classified as non-hazardous by EPA standards. Quaker's vinyl finishes are also heat reflective.

Durable Powder-Coat Paint
Applied to all our aluminum windows and doors, as well as the exterior of aluminum clad wood windows, Quaker’s powder-coat finishes meet FGIA 2604 standards, with upgrades to FGIA 2605 available. Powder-coat paint will not chalk, or fade past industry standards, and will keep its gloss retention better than any paint finish on the market. Environmentally friendly, our process emits nearly zero VOCs and recycles almost all overspray, minimizing waste.
Featured Products for Retrofit Applications
Quaker’s range of commercial products for multifamily buildings allows for complete customization to meet your exact needs and specifications.
Support Services
Quaker Support
Quaker’s architectural support team collaborates with professionals to ensure seamless integration of our window and door solutions, from initial concept to final installation.

Reach Out for a Consultation
The Quaker team is ready to assist you with any questions you may have.
Frequently Asked Questions
Retrofit windows are designed to fit into existing window openings, which allows them to be installed without disturbing the surrounding structure or facade. This is useful in commercial applications where preserving the building’s exterior is important. In contrast, new construction windows are used in new builds or extensive renovations where the entire window opening, including the framing, is created. Retrofit windows do not have a nailing fin and instead rely on other methods to secure the window in place.
The retrofit process is designed to have minimal impact on the structural integrity of an existing commercial building. By replacing the old windows with new units that fit precisely into the existing openings, the integrity of the building’s walls and overall structure may remain largely unchanged. Attention must be given during installation to ensure that the new windows are properly sealed and secured, preventing any potential weakening of the structure. In some cases, additional measures, such as reinforcing the window opening or addressing any damage caused by the removal of old windows, may be necessary to ensure that the building remains sound and weather tight.
Installing retrofit windows in existing commercial structures can lead to substantial improvements in energy efficiency, particularly when the existing windows are outdated or inefficient. Many older buildings may still have single pane windows or double pane windows with clear glass, which offer minimal thermal insulation and poor performance in reducing heat transfer. Some older windows might feature outdated low-E coatings that do not compare to the advanced coatings available today, which significantly enhance energy efficiency by reflecting more heat while allowing natural light to pass through.
The window frames in older buildings can also be a source of energy inefficiency, as they may be constructed from materials with poor insulating properties or may have deteriorated over time, leading to increased air leakage. Replacing such windows with modern Quaker retrofit windows can dramatically improve key performance metrics, including U-Factor (which measures heat loss), Solar Heat Gain Coefficient (SHGC), and air leakage rates.
Quaker’s retrofit windows feature double or triple glazing, advanced low-E coatings, and thermally efficient frames, all of which contribute to better thermal performance. This can result in a significant reduction in energy consumption for heating and cooling, leading to lower utility costs and a more comfortable indoor environment. In many cases, the upgrade can yield dramatic results in terms of energy savings and overall building performance.


