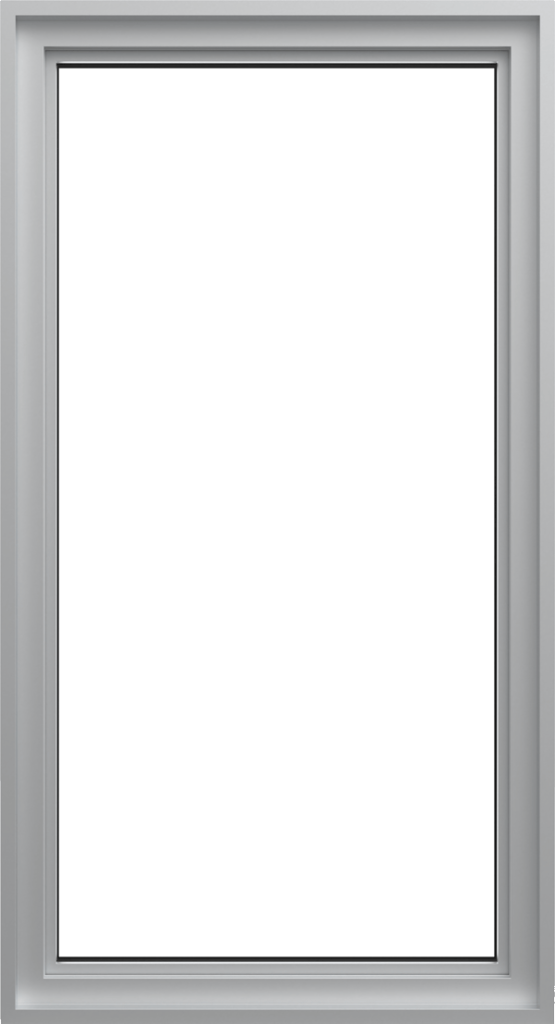COMMERCIAL
H-Series
High Performance,
Historically Accurate Windows
Quaker H-Series windows offer a custom blend of historical authenticity and modern performance. Our carefully crafted, thermally broken aluminum windows are engineered to meet the rigorous standards of historical replacement while delivering exceptional durability and remarkable energy efficiency. H-Series windows ensure that your preservation projects not only look authentic but also perform at the highest level.

Case Studies in H-Series Buildings
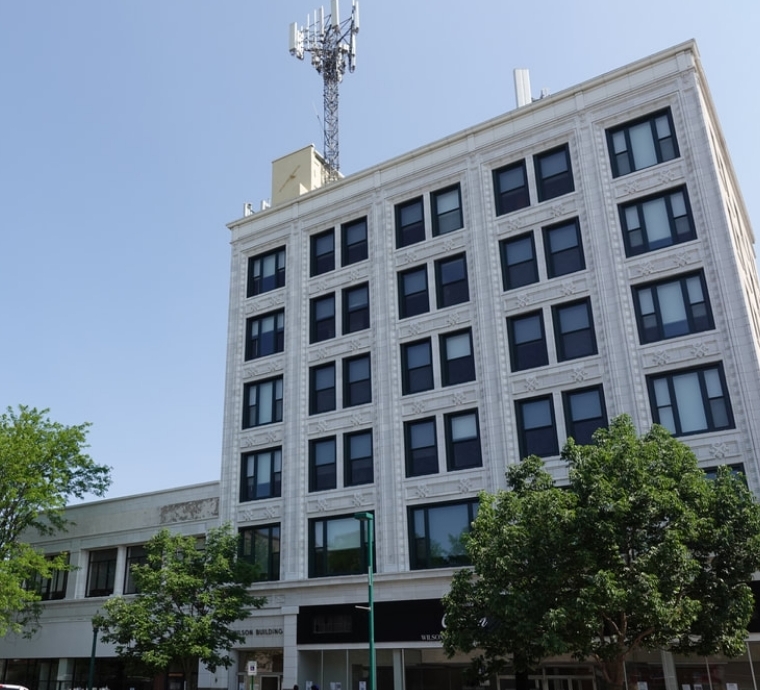
CLINTON, IA
Wilson Lofts
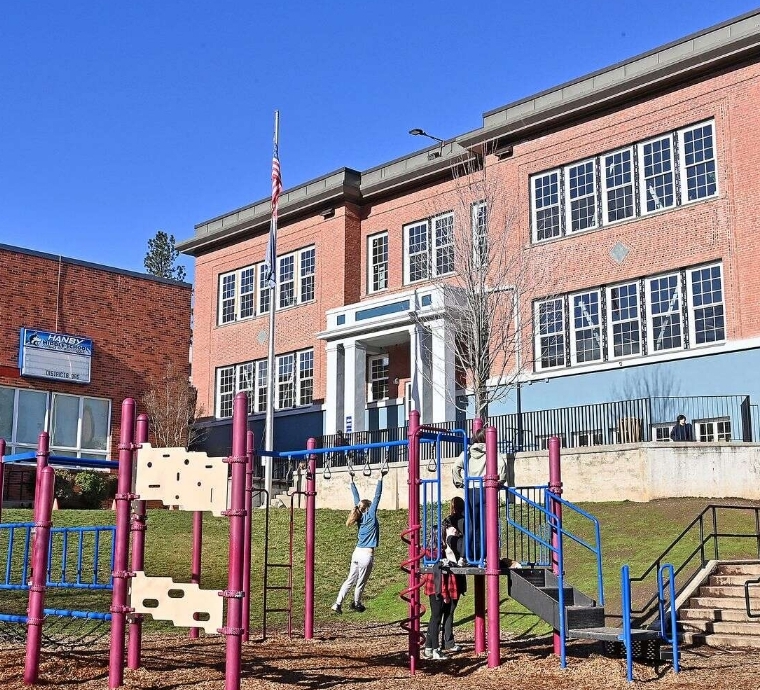
GOLD HILL, OR
A.J. Hanby Middle School
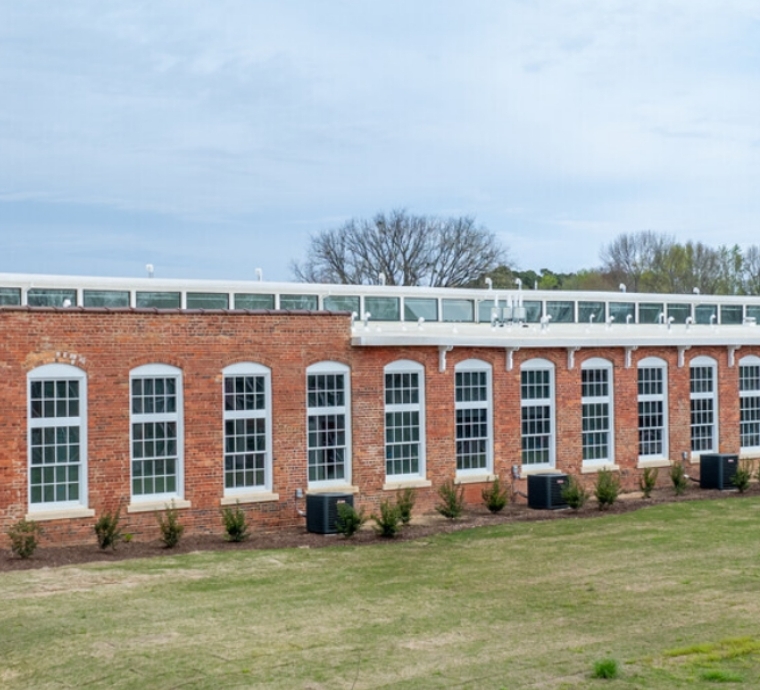
CLAYTON, NC
Spinning Mills Lofts (formerly Clayton Spinning Mill)

DETRIOT, MI
Book Tower
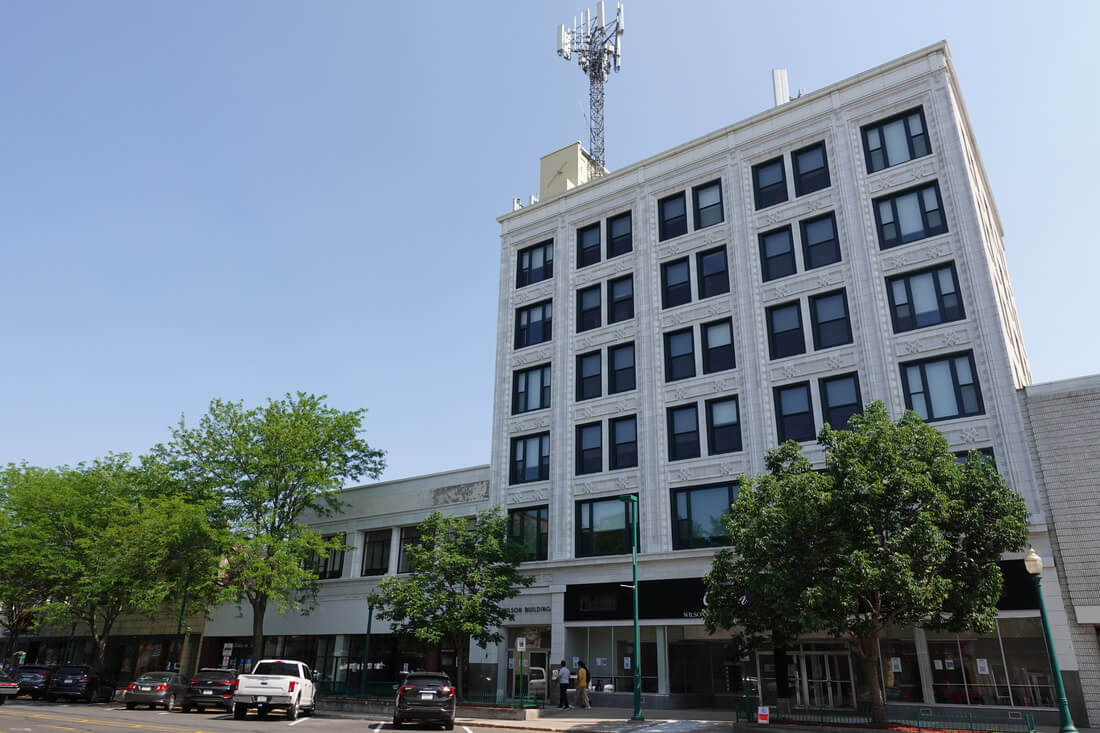
CLINTON, IA
Wilson Lofts
-
Developer
Wilson QALICB, LLC
-
Contractor
Bush Construction
-
Glazing Contractor
East Moline Glass
Windows:
- H-Series Single Hung
- H-Series Casement
- H-Series Project Out
- H-Series Fixed

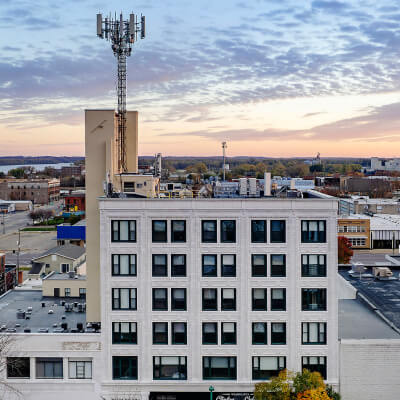
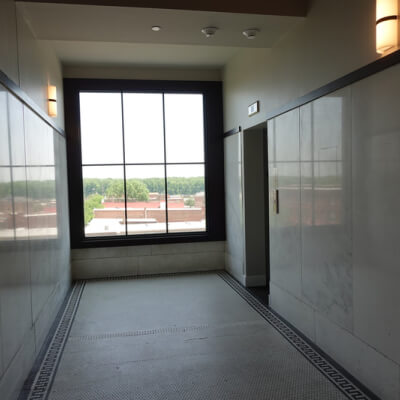
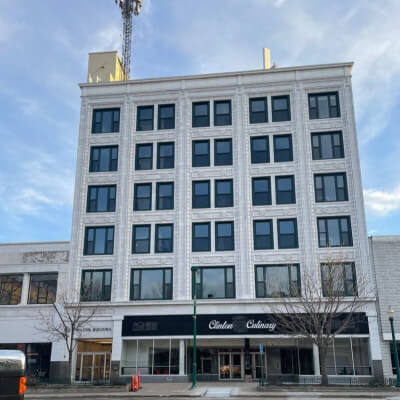
Clinton, IA is the home of Wilson Lofts, a 6-story building erected in 1916. It was originally known as The Wilson Office Building. Along with being an office building, it also be a JC Penny store and Clinton Bridge & Iron Works in later years. In 2023, a huge replication project was completed, with Quaker H-Series windows playing a huge part in transformation.
- The original building contained different window models. Operating and Fixed. Single Hungs, Project-Outs and Casements. Standard rectangular windows along with Half Round Single Hungs. Quaker had all of those within our historic window repertoire allowed developers to choose a single window source
- To match the original color, the clients chose Quaker’s Holly Green. They added an upgraded 2605 finish for stronger resistance to humid summer months along the Mississippi River and brutal, upper Midwest winter weather.
- Safety challenges for upper levels were met with 4” limit stops on all operating models.
- 1” structural mulls on multi-window units added wind load stability.
- Custom SDLs were added to almost all windows to match the original appearance.
- Quaker’s own EnergyNorth glass package achieved all thermal requests.
- The original Chicago Commercial Style Architecture required supreme attention to detail during the install. Quaker was able to assist by supplying 6” historical panning, special break metal and trim clips.
Wilson Lofts, along with 2 other street level businesses (Clinton Culinary and Makers on 5th), have added new life to downtown Clinton. The project developers were rewarded for their vision when they received the 2024 Preservation Iowa award.
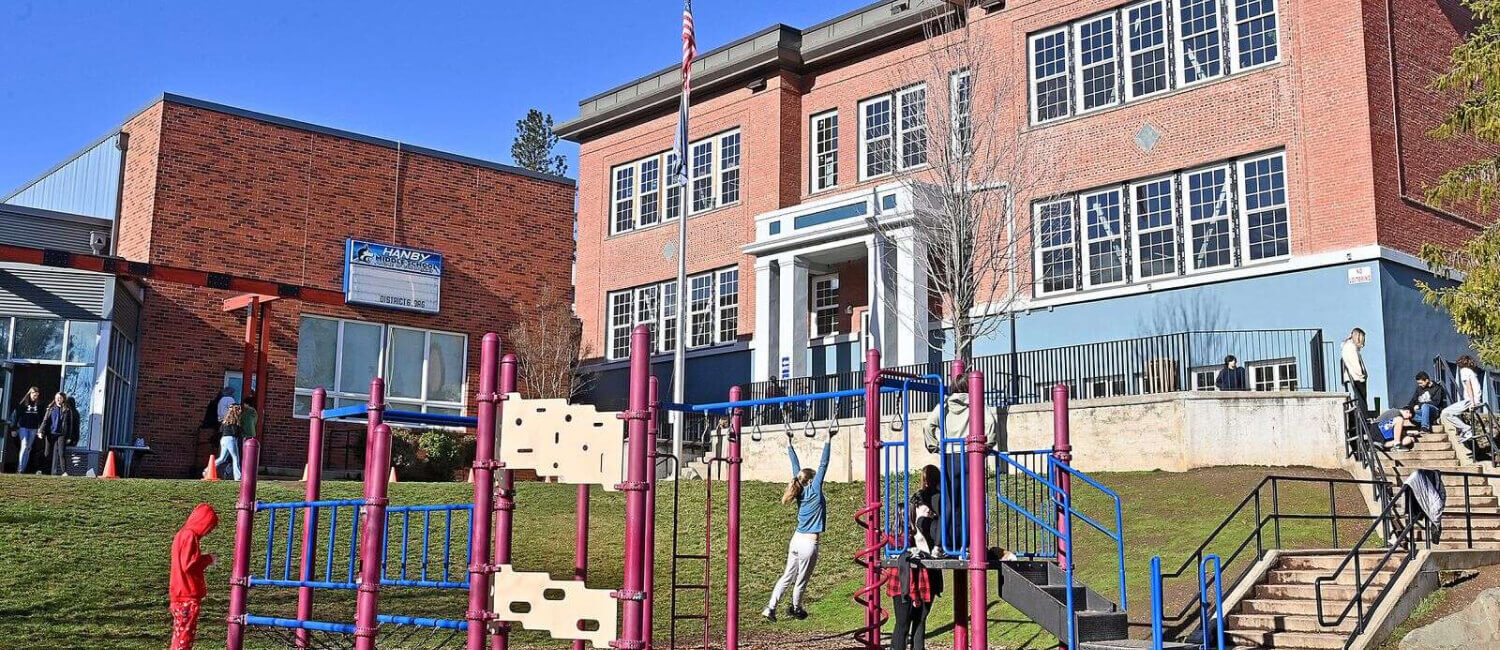
GOLD HILL, OR
A.J. Hanby Middle School
-
Owner
Central Point School District 6
-
Architect
BBT Architects
-
Contractor
Corey Vitus construction
-
Glazing Contractor
Northwest Glazing Contractors LLC
Windows:
- H650 Single Hung
- H450 Single Hung
- E500 Sliders
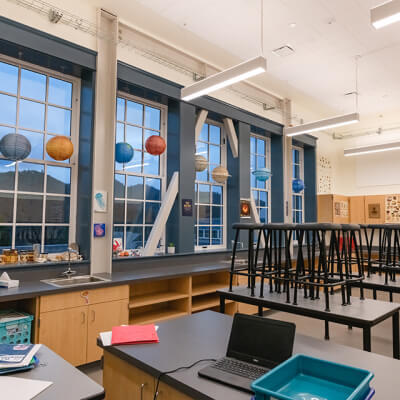
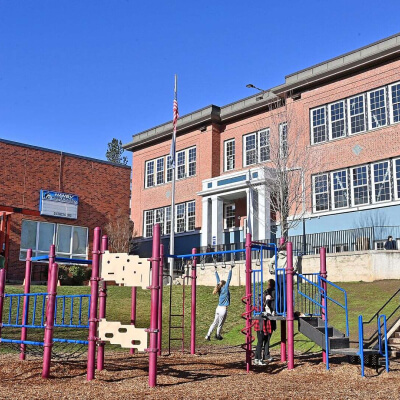
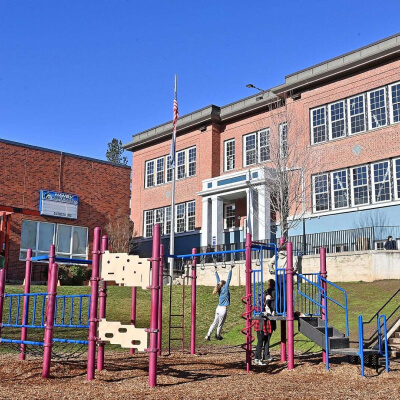
The original section of A.J. Hanby Middle School in Gold Hill, OR was built in 1910. Throughout its history, Hanby M.S. has expanded its footprint, and it certainly has always remained a school. However, in recent years some of the building sections were not being used and updates throughout the school had become increasingly necessary. A bond initiative was voted on and passed in 2019, giving the school the kickstart needed for this $11 million project. As the building is listed on the National Register of Historic Places, historically correct windows were sought. But energy-efficiency was a must too. Quaker, a leader in both the historical field and energy efficiency domain, was the solution with our H650 and H450 Series. Ultimately those windows were chosen for those reasons, and a lot more.
- H650’s AW-ratings outshined the competition. Meanwhile, the H450’s high CW-ratings didn’t pale in comparison.
- The H650 Series brought double-duty energy efficiency with our patented Solidcore® thermal break which greatly reduces thermal transference, plus Quaker’s own Energy 3S glass package.
- The same can be said for all H450 Series windows. They are thermally-broken and each contained our highly-efficient Energy 3S glass.
- Original Single Hung windows were as tall as 92” and were nearly 27 1/2 sq. ft. in size. The H650 covered that expanse with ease.
- Finding a color to match the originals was made easier with Quaker’s large color palette. Quaker’s Sky White proved to be the perfect equivalent.
- Safety concerns were mitigated by using tempered glass and limit travel devices on all operating windows.
- Simulated Divided Lites (a.k.a. SDLs) in a standard colonial pattern matched the original true divided lites.
- Installation accessories such as special casing, panning and flashing were all cut to size and supplied by Quaker.
- In one small portion of the building, two Horizontal Sliders were needed. Finding a secondary supplier wasn’t necessary as Quaker had the answer with our E500 Series sliders.
Once all the renovation work was completed, Hanby Middle School held its grand re-opening in early 2023. Today, approximately 375 students in grades 6-8 attend classes there.
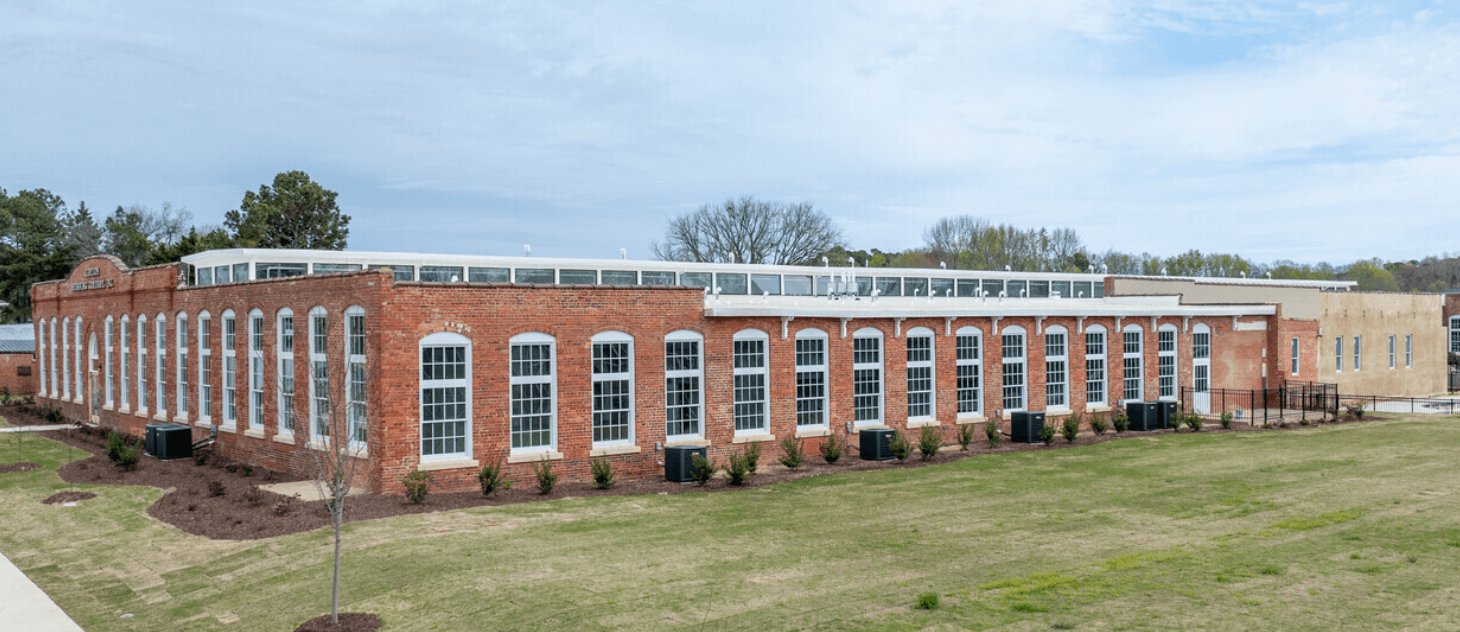
CLAYTON, NC
Spinning Mills Lofts (formerly Clayton Spinning Mill)
-
Developer
Taft Family Ventures
-
Architect
Ross Deckard Architects
-
Contractor
Waterford Contracting LLC dba Taft Construction Group
-
Commercial Window Dealer
LJW Sales
Windows:
- H650 Single Hung and Fixed windows
Doors:
- M600 Outswing ADA Doors
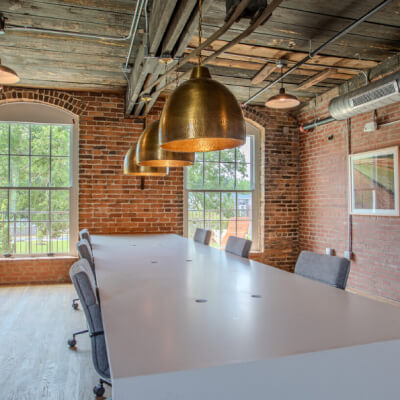
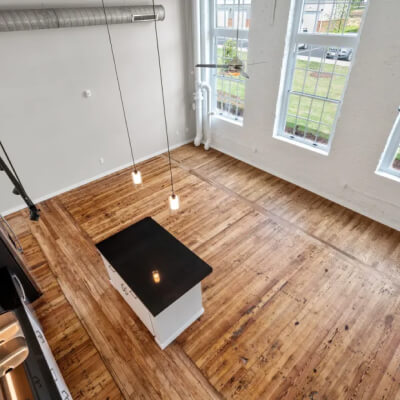
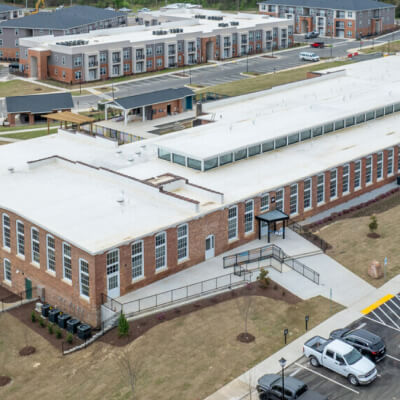
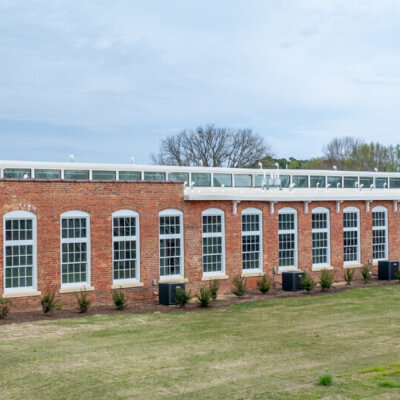
Clayton Spinning Mill served the cotton/textile industry from the time it was built in 1900. However, when the cotton industry’s landscape began changing in the 1970s, it led to the mill’s closure in 1976, leaving the structure empty for approximately 45 years. Around 2018, developers purchased the building and began an adaptive re-use project to turn the entire campus into apartments and lofts. When it came to new windows for the120+ year old mill, Quaker was the recognizable choice, having been chosen for several dozen renovation projects throughout the Tar Heel state in just the last few years. For this specific project, Quaker H650 Single Hung windows were the obvious selection.
- H650 windows, which carry an AW rating, brought unmatched structural integrity.
- With sightlines designed specifically for the historical market, the H650 gave the project a true replica appearance.
- Meeting the size requirements proved to be no tall task for the H650, even though the original Single Hung windows towered more than 7 feet tall.
- Almost every opening (many nearly 130” tall) was filled with 2 windows, a hung window with a fixed unit stacked above. A structural mull –- ours being 1” tall for this project – was necessary to maintain proper design pressures.
- Operating the large hung windows should never be an issue with Class 5 Heavy-Duty balance systems.
- Casing and flashing were all pre-cut to size, thus saving installation time and money for the construction crews.
- Limit stops were installed on all hung units to add bonus safety measures.
- A dozen of Quaker’s M600 outswing doors can be found in various parts of the building, each tailored to meet ADA requirements.
- By keeping the building’s bygone look, which included Quaker’s H650 windows, developers were able to secure valuable state and federal tax credits.
Construction on Spinning Mill Lofts began in December of 2021 and was completed in February of 2024.
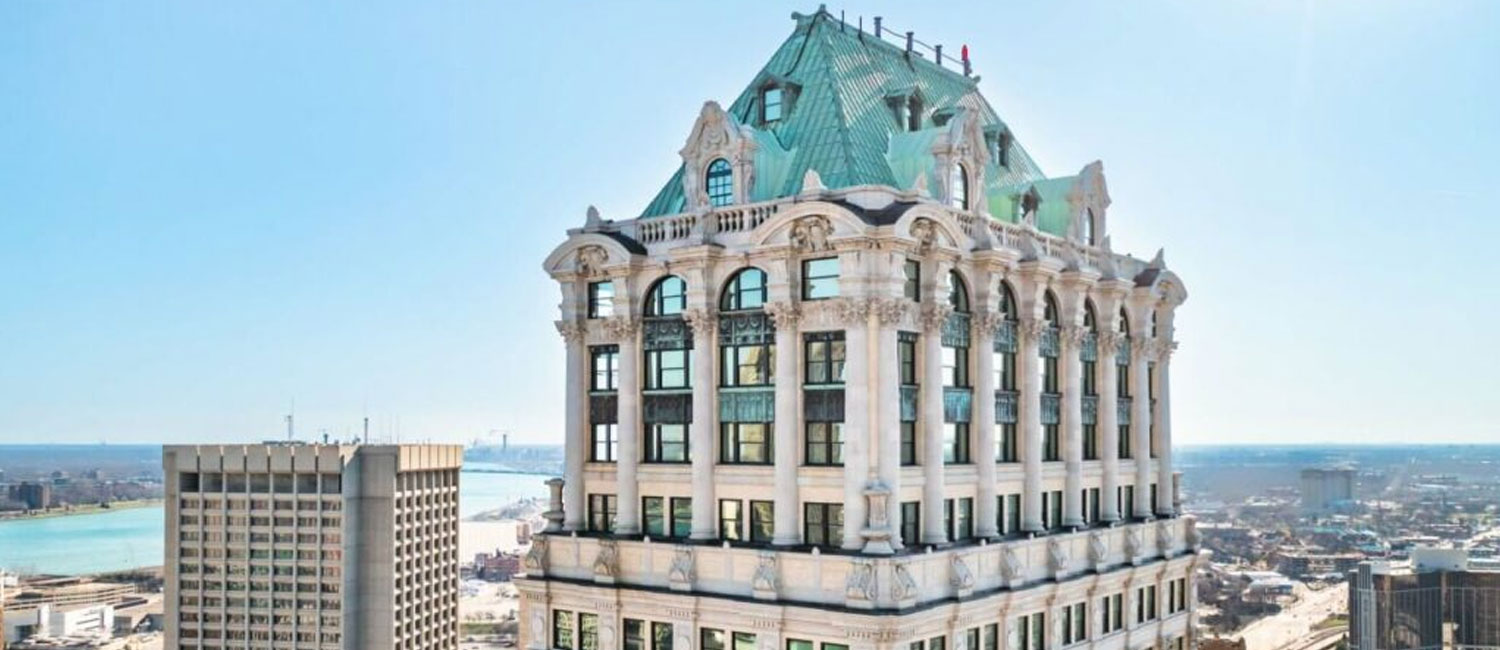
DETRIOT, MI
Book Tower
-
Developer
Bedrock Services and ODA Architecture
-
Architect
ODA Architecture
-
Contractor
Christman Company
-
Historic Consultant
Kraemer Design Group
Windows:
- H-Series Single Hung
- E300 Fixed

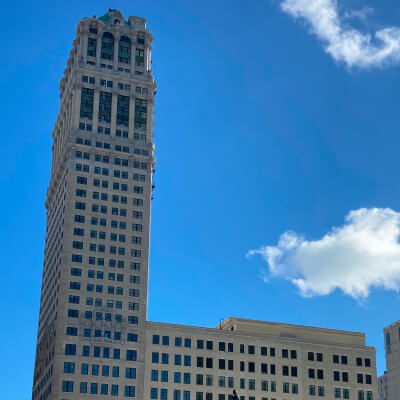


The 38-story Book Tower, originally designed by famed Detroit architect Louis Kamper, was the tallest building in Detroit (475 ft. tall) when it was completed in 1926. After a quarter century of revolving owners and failed revitalization attempts, a local developer and a NYC architectural firm co-purchased the property in 2015 and embarked on a 7-year, $300 million restoration project. Quaker, with a long history of window replication expertise, was the window solution for many reasons:
- Almost 2,500 of Quaker’s H-Series Single Hung windows and E300 Series Fixed windows were an integral part of the job.
- To help construction teams, units were supplied in staggered deliveries over a 9-month period.
- Because Book Tower stood 475 feet tall and boasted 38 stories, wind loads had to be addressed for the windows on higher elevations. Quaker came through in 2 ways: ¼” glass panes within the insulated glass, double the standard thickness. Quaker also supplied structural tubing for the twin and triple units to fend off strong Motor City gusts.
- Matching Book Tower’s Italian-Renaissance design required 6 custom dies to be designed and built. Quaker’s long-standing business partnership with our aluminum lineal supplier allowed us to expedite that process and keep the project moving.
- To meet historical sight-line requirements, Quaker factory-applied a custom muntin around the glass perimeter of nearly 1,600 fixed units.
- Because Michigan can offer extreme weather at times, the developers chose an upgraded 2605 paint finish, which provides additional durability in areas near water and/or where humidity is prevalent.
Book Tower was completed in 2023. What was once a thriving office building in the roarin’ 1920s, has been restored to its original grandeur, and contains nearly 500,000 sq. ft. of apartments/lofts, luxury hotel rooms, meeting spaces, offices, event areas and dining locations.
Advanced AW-Rated Performance
Quaker H-Series windows are AW-rated*, signifying our commitment to the highest standards. The entire H-Series is built and designed to withstand the most demanding conditions. AW-rated models are life-cycle tested to ensure long-standing performance. This makes Quaker’s H-Series the ideal solution for any historical project, even when taller buildings and environmentally challenging environments are in the equation.
With the H-Series, you get unparalleled strength and resilience without compromising historical accuracy.
* See product page for specific details.

Made for heavy commercial applications

Enhanced structural integrity

Extremely low air leakage

Maximum water pressure resistance

Tailored to match the look, feel, and sightlines of historic windows
Certified for Historical Preservation
Quaker H-Series windows are designed with preservation in mind, ensuring compliance with the strictest historical standards. Our products support preservation codes including the National Parks Service guidelines and various local historic building codes. We understand the importance of maintaining historical accuracy and provide solutions that meet all regulatory requirements.

Explore the H-Series
Collection

Windows that Respect Historical Integrity
Quaker H-Series windows are fully customizable to meet the unique specifications of each project.
Our dedication to authenticity means that every window is crafted to replicate the original design, ensuring that the historical appearance is maintained. From classic profiles to intricate details, the H-Series delivers the look and feel of true heritage windows.
Window Customizations for
HISTORIcAL PROjects

Tailored Shapes & Window Combinations for Historic Charm
Our H-Series windows can be designed with unique shapes that capture the style of the original windows, including geometric customizations like arched tops and custom angles.
Quaker offers window combinations tailored to meet historic requirements, offering seamless integration, design flexibility, and ease of installation, ensuring your preservation projects stay true to their roots while delivering superior performance.
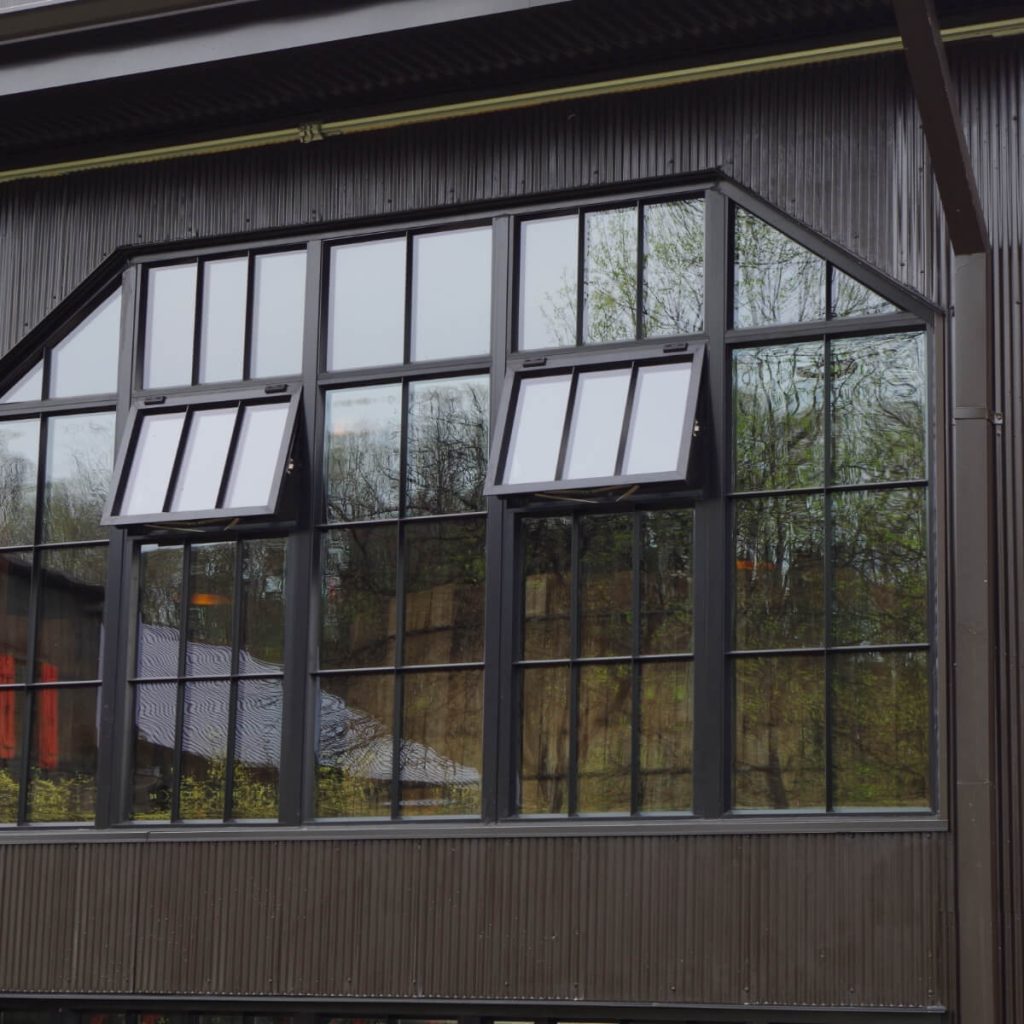
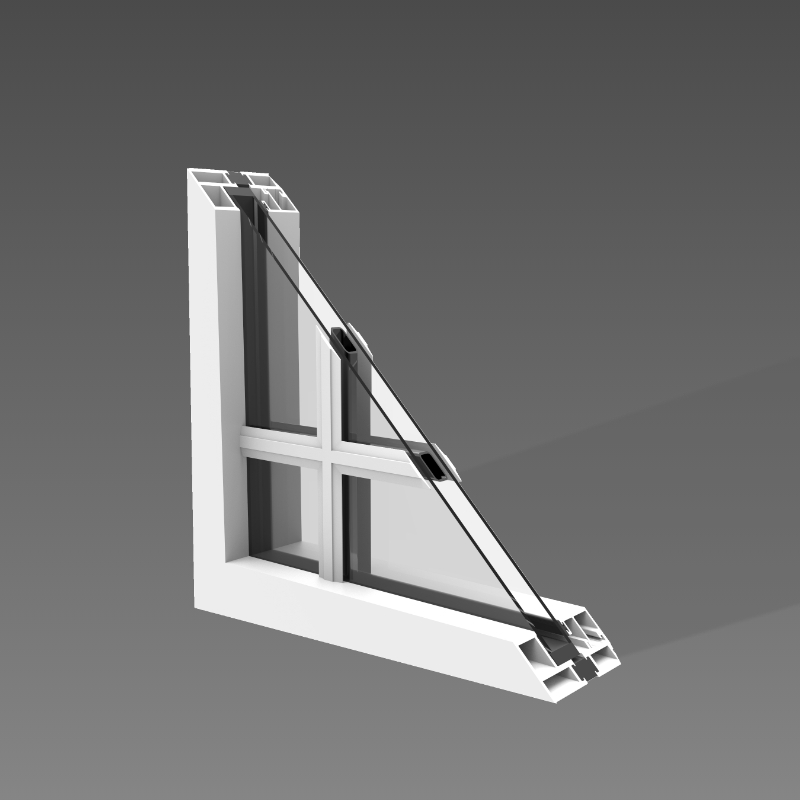
Insulating Glass and Simulated Divided Lites (SDL): Style Meets Efficiency
Simple science tells you that 2 panes of glass are more energy-efficient than one. Old, historic structures contained single pane windows. H-Series windows, with energy-efficient, double pane insulating glass, and thermal-break technology within our aluminum frame, can present U-Values down to the lower .20’s. A value-add for any historical replication project.
H-Series windows also offer optional Simulated Divided Lites (SDLs) to replicate the appearance of traditional, true divided lite (TDL) windows. Quaker SDLs come in a wide array of architectural styles, and provide flexibility to match any historical pattern design, basic or elaborate.
Additional Custom Options
Quaker provides a wide selection of customizations to make the perfect match from old to new, including:
- FGIA 2604/2605 Finishes
- Custom Colors
- High Performance Low-E Glass Packages
- Impact-Resistant Glass
- Traditional and Custom Hardware and Handles
Attention to detail is just as important to us as it is to you. We recognize that even the smallest details matter and are committed to meticulously addressing every one to ensure they meet the highest standards
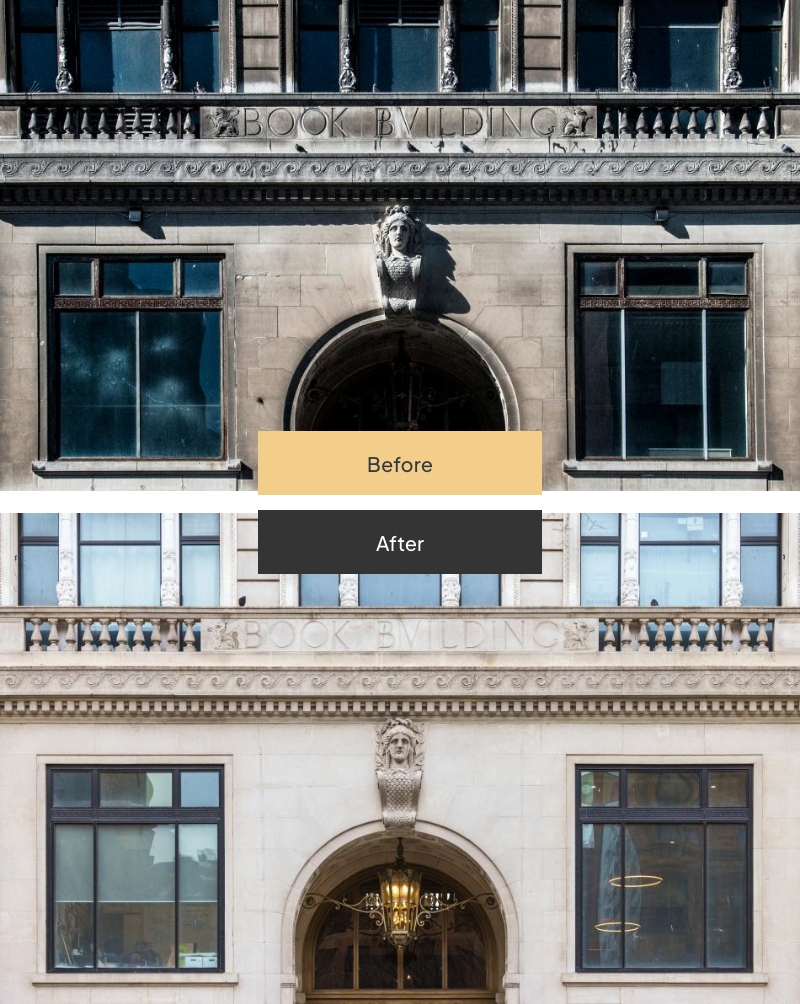

Reach Out for a Consultation
Our team is ready to assist you with any questions you may have.





