
Visionary Awards by Quaker Commercial, submit your entries before December 31,2022
Commercial
Windows + Doors

Visionary Awards by Quaker Commercial, submit your entries before December 31,2022
Commercial
Windows + Doors
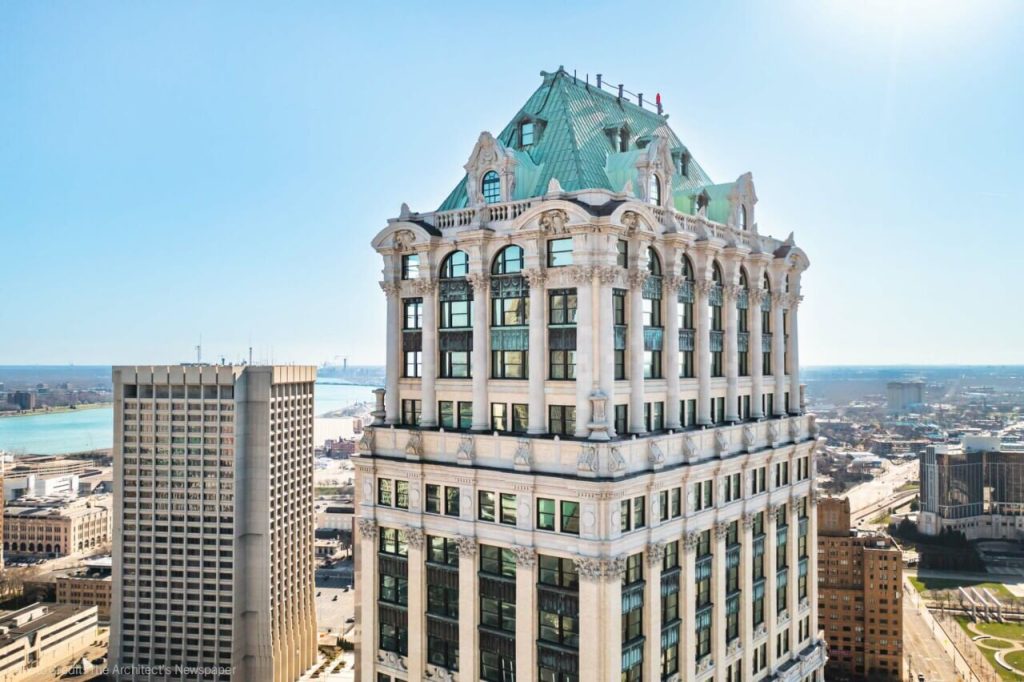
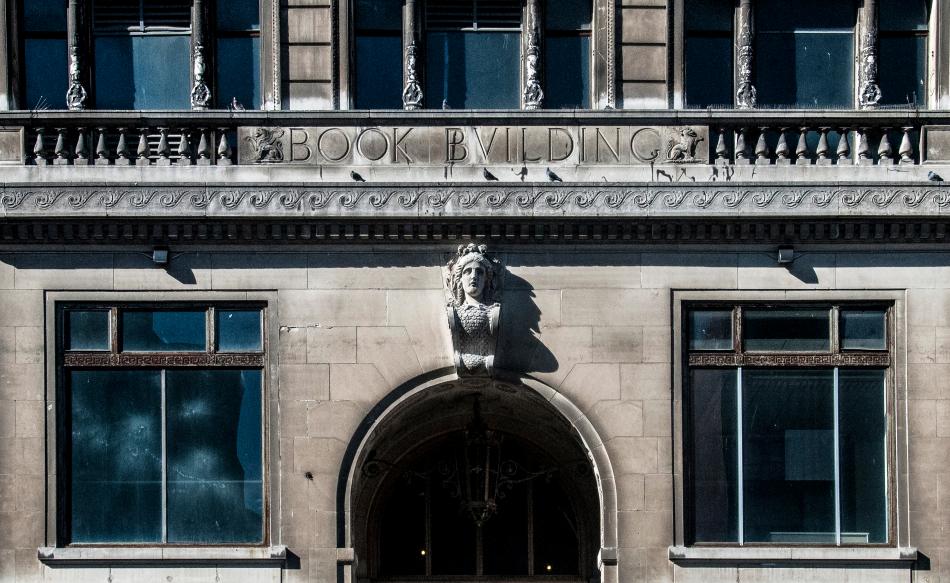
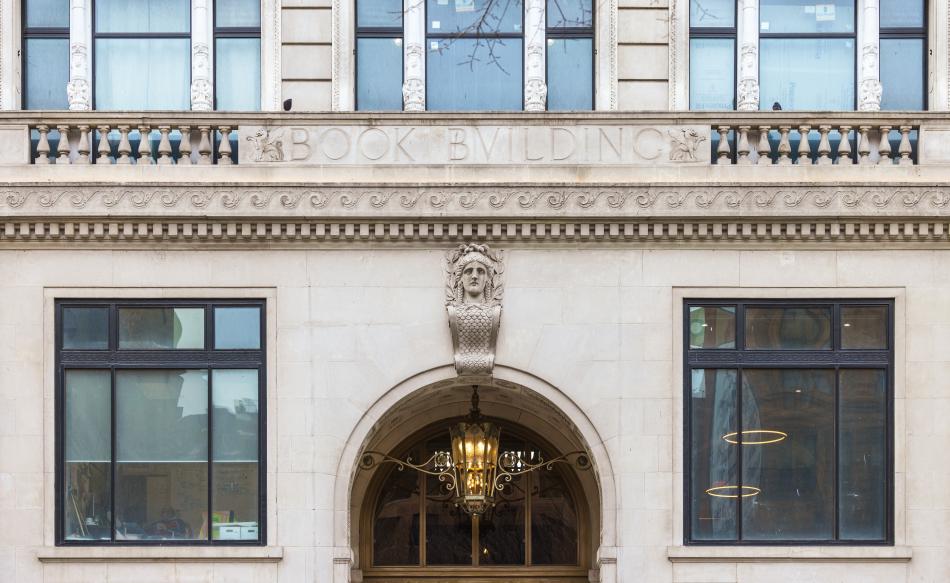
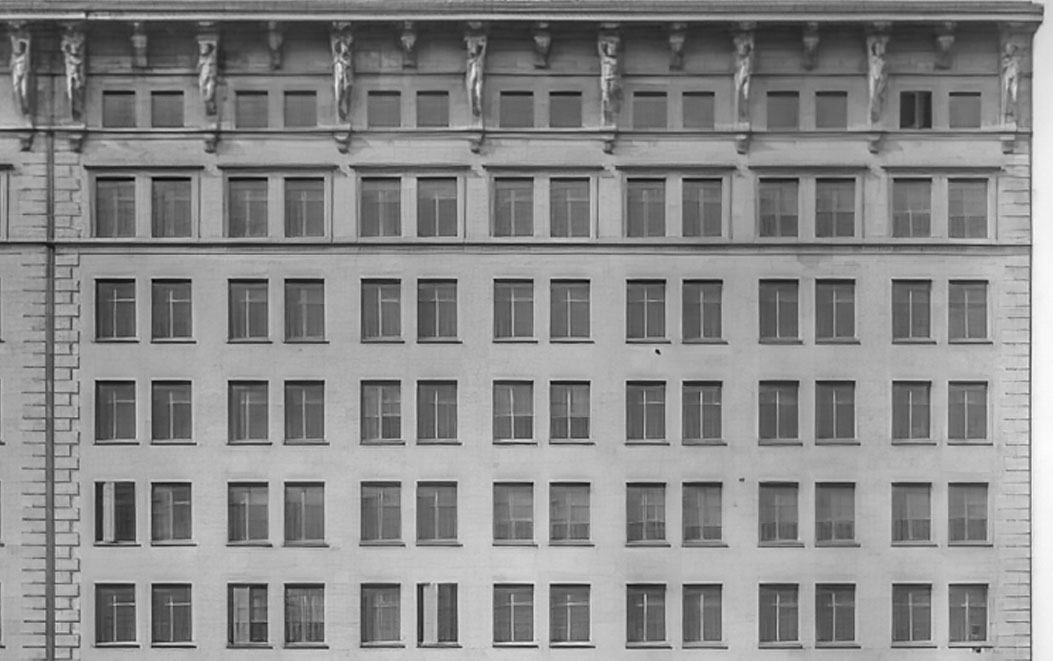
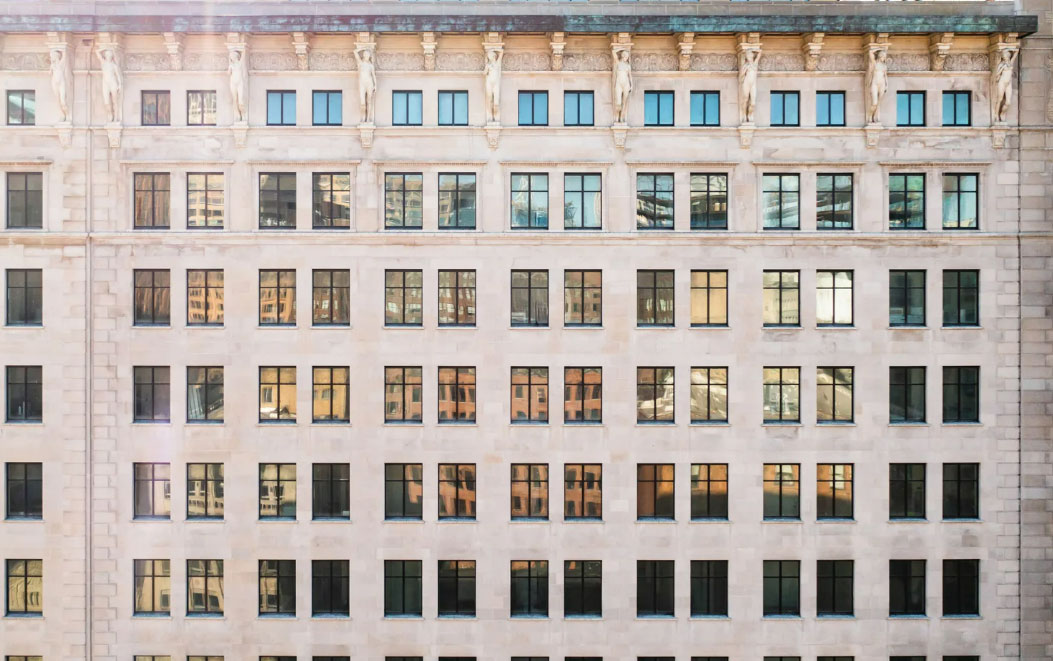
The 38-story Book Tower, originally designed by famed Detroit architect Louis Kamper, was the tallest building in Detroit (475 ft. tall) when it was completed in 1926. After a quarter century of revolving owners and failed revitalization attempts, a local developer and a NYC architectural firm co-purchased the property in 2015 and embarked on a 7-year, $300 million restoration project. Quaker, with a long history of window replication expertise, was the window solution for many reasons:
Book Tower was completed in 2023. What was once a thriving office building in the roarin’ 1920s, has been restored to it’s original grandeur, and contains nearly 500,000 sq. ft. of apartments/lofts, luxury hotel rooms, meeting spaces, offices, event areas and dining locations.
Developer: Bedrock Services and ODA Architecture
Architect: ODA Architecture
Historic Consultant: Kraemer Design Group
Contractor: Christman Company
Quaker Commercial Partner: Blackberry Window & Door Systems


You can see how this popup was set up in our step-by-step guide: https://wppopupmaker.com/guides/auto-opening-announcement-popups/
You can see how this popup was set up in our step-by-step guide: https://wppopupmaker.com/guides/auto-opening-announcement-popups/
You can see how this popup was set up in our step-by-step guide: https://wppopupmaker.com/guides/auto-opening-announcement-popups/
You can see how this popup was set up in our step-by-step guide: https://wppopupmaker.com/guides/auto-opening-announcement-popups/
You can see how this popup was set up in our step-by-step guide: https://wppopupmaker.com/guides/auto-opening-announcement-popups/
You can see how this popup was set up in our step-by-step guide: https://wppopupmaker.com/guides/auto-opening-announcement-popups/















You can see how this popup was set up in our step-by-step guide: https://wppopupmaker.com/guides/auto-opening-announcement-popups/
You can see how this popup was set up in our step-by-step guide: https://wppopupmaker.com/guides/auto-opening-announcement-popups/
You can see how this popup was set up in our step-by-step guide: https://wppopupmaker.com/guides/auto-opening-announcement-popups/
























































